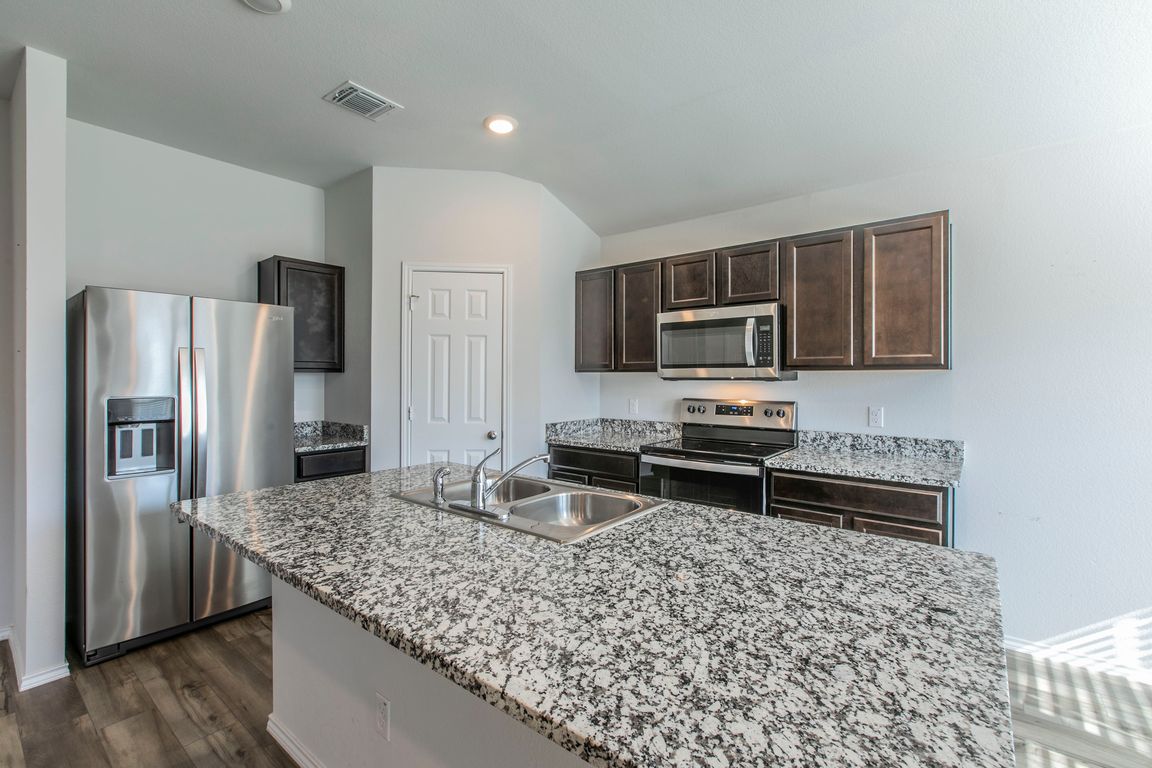
Active
$219,990
3beds
1,282sqft
237 Poplin Ln, Troy, TX 76579
3beds
1,282sqft
Single family residence
Built in 2021
5,998 sqft
2 Attached garage spaces
$172 price/sqft
$300 annually HOA fee
What's special
Welcome home to this charming 3-bedroom, 2-bath residence featuring a bright open floor plan designed for comfortable living and effortless entertaining. The spacious kitchen offers a large kitchen island, granite countertops, and stainless steel appliances. Durable vinyl plank flooring flows throughout the main living areas, with plush carpet in the bedrooms ...
- 6 hours |
- 18 |
- 1 |
Source: Unlock MLS,MLS#: 9923230
Travel times
Living Room
Kitchen
Primary Bedroom
Zillow last checked: 8 hours ago
Listing updated: 14 hours ago
Listed by:
Matt Menard (512) 270-4765,
ERA Experts (512) 270-4765
Source: Unlock MLS,MLS#: 9923230
Facts & features
Interior
Bedrooms & bathrooms
- Bedrooms: 3
- Bathrooms: 2
- Full bathrooms: 2
- Main level bedrooms: 3
Heating
- Central
Cooling
- Central Air
Appliances
- Included: Dishwasher, Disposal, Dryer, Microwave, Electric Oven, Range, Refrigerator, Self Cleaning Oven, Stainless Steel Appliance(s), Washer, Washer/Dryer, Electric Water Heater
Features
- High Ceilings, Granite Counters, Electric Dryer Hookup, Eat-in Kitchen, Kitchen Island, No Interior Steps, Open Floorplan, Pantry, Primary Bedroom on Main, Recessed Lighting, Walk-In Closet(s), Washer Hookup
- Flooring: Carpet, Vinyl
- Windows: Blinds, Insulated Windows, Screens
Interior area
- Total interior livable area: 1,282 sqft
Video & virtual tour
Property
Parking
- Total spaces: 2
- Parking features: Attached, Driveway, Garage, Garage Faces Front
- Attached garage spaces: 2
Accessibility
- Accessibility features: None
Features
- Levels: One
- Stories: 1
- Patio & porch: Covered, Patio
- Exterior features: Lighting, Private Yard
- Pool features: None
- Fencing: Back Yard, Fenced, Privacy, Wood
- Has view: Yes
- View description: Neighborhood
- Waterfront features: None
Lot
- Size: 5,998.21 Square Feet
- Features: Back Yard, Front Yard, Landscaped
Details
- Additional structures: None
- Parcel number: 0681644638
- Special conditions: Standard
Construction
Type & style
- Home type: SingleFamily
- Property subtype: Single Family Residence
Materials
- Foundation: Slab
- Roof: Composition, Shingle
Condition
- Resale
- New construction: No
- Year built: 2021
Utilities & green energy
- Sewer: Public Sewer
- Water: Public
- Utilities for property: Electricity Connected, Sewer Connected, Water Connected
Community & HOA
Community
- Features: Curbs, Sidewalks, Street Lights
- Subdivision: Cottonwood Creek Phase II
HOA
- Has HOA: Yes
- Services included: Common Area Maintenance
- HOA fee: $300 annually
- HOA name: Cottonwood Creek HOA
Location
- Region: Troy
Financial & listing details
- Price per square foot: $172/sqft
- Tax assessed value: $233,756
- Annual tax amount: $4,031
- Date on market: 11/20/2025
- Listing terms: Cash,Conventional,FHA,VA Loan
- Electric utility on property: Yes