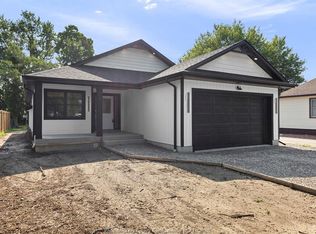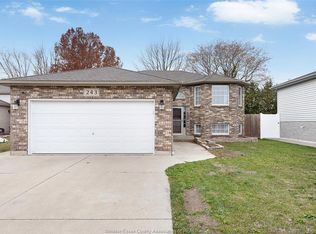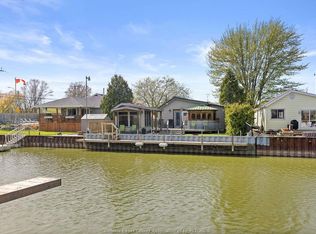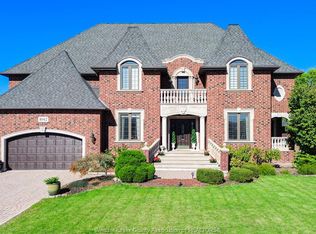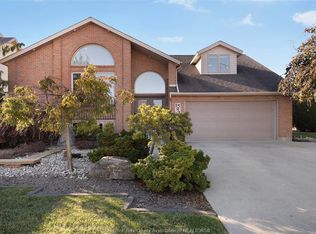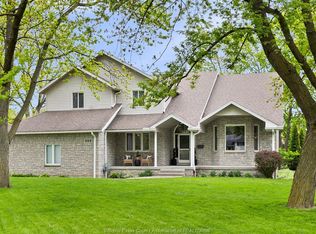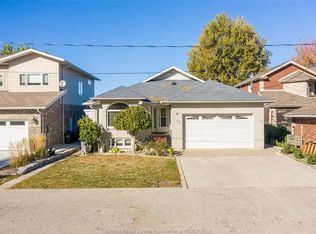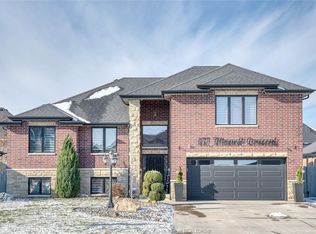237 Puce Rd, Lakeshore, ON N8L 0C5
What's special
- 63 days |
- 97 |
- 3 |
Zillow last checked: 8 hours ago
Listing updated: November 10, 2025 at 03:09am
Pauline Lanoue, Sales Person,
Deerbrook Realty Inc. Brokerage,
Janelle Lanoue, Sales Person,
Deerbrook Realty Inc.
Facts & features
Interior
Bedrooms & bathrooms
- Bedrooms: 4
- Bathrooms: 2
- Full bathrooms: 2
Heating
- Natural Gas, Forced Air, Furnace
Cooling
- Central Air
Appliances
- Included: Dishwasher, Dryer, Microwave Range Hood Combo, Refrigerator, Stove, Washer, Gas Water Heater, Tankless Water Heater
Features
- Walk-In Closet
- Windows: Skylight
- Basement: Crawl Space
- Number of fireplaces: 1
- Fireplace features: Fireplace 1 Fuel (Gas), Fireplace 1 (Conventional/Natural)
Interior area
- Total structure area: 2,170
- Total interior livable area: 2,170 sqft
Property
Parking
- Total spaces: 2
- Parking features: Concrete Drive, Double Width Or More Drive, Front Drive, Gravel Drive, Double Garage, Attached, Inside Entrance
- Attached garage spaces: 2
- Has uncovered spaces: Yes
Features
- Levels: Two
- Patio & porch: Patio, Sundeck
- On waterfront: Yes
- Waterfront features: Waterfront on River, Boat Access
- Frontage length: 64.19
Lot
- Size: 0.3 Acres
- Features: Landscaped, Shopping Nearby, Wooded
Details
- Additional structures: Storage Shed
- Zoning: RES
Construction
Type & style
- Home type: SingleFamily
- Property subtype: Single Family Residence
Materials
- Aluminum/Vinyl, Brick
- Foundation: Concrete Perimeter
- Roof: Asphalt Shingle
Condition
- Year built: 1990
Utilities & green energy
- Sewer: Sanitary
- Water: Municipal Water
- Utilities for property: Water Connected, Sewer Connected
Community & HOA
Location
- Region: Lakeshore
Financial & listing details
- Price per square foot: C$392/sqft
- Annual tax amount: C$4,400
- Date on market: 11/6/2025
- Inclusions: Fridge, Stove, Washer, Dryer, 2 Dishwashers, Primary Window Coverings, Storage Shed, Fire Pit
- Ownership: Freehold
(519) 796-5701
By pressing Contact Agent, you agree that the real estate professional identified above may call/text you about your search, which may involve use of automated means and pre-recorded/artificial voices. You don't need to consent as a condition of buying any property, goods, or services. Message/data rates may apply. You also agree to our Terms of Use. Zillow does not endorse any real estate professionals. We may share information about your recent and future site activity with your agent to help them understand what you're looking for in a home.
Price history
Price history
| Date | Event | Price |
|---|---|---|
| 11/6/2025 | Listed for sale | C$849,900C$392/sqft |
Source: | ||
Public tax history
Public tax history
Tax history is unavailable.Climate risks
Neighborhood: Emeryville
Nearby schools
GreatSchools rating
- 4/10Carstens Elementary-Middle SchoolGrades: PK-8Distance: 9.7 mi
- 10/10Grosse Pointe South High SchoolGrades: 9-12Distance: 8.9 mi
- 10/10Richard Elementary SchoolGrades: K-4Distance: 9.3 mi
- Loading
