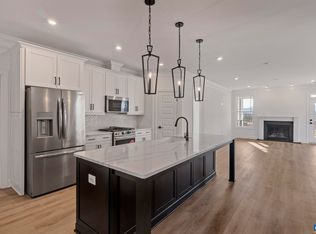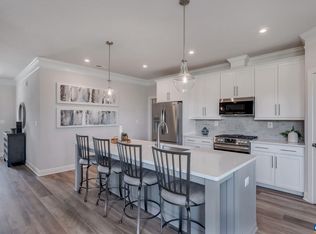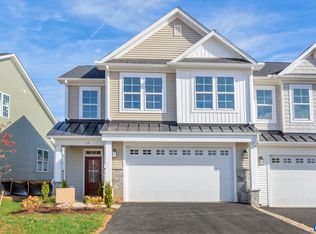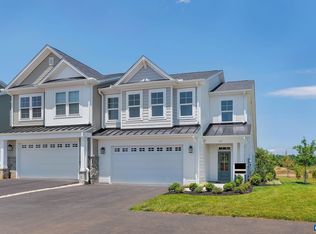Closed
$428,000
237 Ridgeline Dr, Waynesboro, VA 22980
3beds
2,156sqft
Duplex, Multi Family
Built in 2024
-- sqft lot
$431,900 Zestimate®
$199/sqft
$2,344 Estimated rent
Home value
$431,900
Estimated sales range
Not available
$2,344/mo
Zestimate® history
Loading...
Owner options
Explore your selling options
What's special
**MAJOR Price Reduction** Mountain views abound from this better-than-new, upgraded Bayberry Villa in the popular Creekwood Village Subdivision with a one-of-a-kind 10x28' covered back porch, located less than 15 miles to Staunton, 30 miles to Charlottesville & 35 miles to Harrisonburg. Built in 2024, this 3 bedroom, 2.5 bath home offers low-maintenance living with the benefit of modern amenities & convenience to everyday amenities. The open concept first floor features 9' ceilings with beautiful crown molding, luxury vinyl plank floors & upgraded stained glass ceiling fans. You'll love the spacious kitchen with a large island, loads of cabinets & granite countertops. The first floor primary suite offers a spacious bedroom, a lovely on-suite with a tiled shower, dual vanity & a generous walk-in closet. The utility room was totally upgraded, adding a stackable LG washer/dryer, cabinets, utility sink & countertops. Upstairs you'll find 2 additional bedrooms with another full bathroom, a flex space that would make a lovely family room, plus an office - all with upgraded LVP flooring! Ask your agent about the many upgrades that were made to this home - too many to name! This home is move-in ready & has been lovingly cared for.
Zillow last checked: 8 hours ago
Listing updated: October 21, 2025 at 01:38pm
Listed by:
Emily Barone 540-560-5138,
Funkhouser: East Rockingham
Bought with:
NONMLSAGENT NONMLSAGENT
NONMLSOFFICE
Source: CAAR,MLS#: 664801 Originating MLS: Harrisonburg-Rockingham Area Association of REALTORS
Originating MLS: Harrisonburg-Rockingham Area Association of REALTORS
Facts & features
Interior
Bedrooms & bathrooms
- Bedrooms: 3
- Bathrooms: 3
- Full bathrooms: 2
- 1/2 bathrooms: 1
Heating
- Natural Gas
Cooling
- Heat Pump
Appliances
- Included: Dishwasher, Disposal, Gas Range, Microwave, Refrigerator, Dryer, Washer
- Laundry: Stacked
Features
- Double Vanity, Primary Downstairs, Walk-In Closet(s), Kitchen Island, Programmable Thermostat, Recessed Lighting
- Flooring: Ceramic Tile, Luxury Vinyl Plank
- Windows: Low-Emissivity Windows, Screens, Tilt-In Windows
- Has basement: No
- Common walls with other units/homes: 1 Common Wall
Interior area
- Total structure area: 2,596
- Total interior livable area: 2,156 sqft
- Finished area above ground: 2,156
- Finished area below ground: 0
Property
Parking
- Total spaces: 2
- Parking features: Asphalt, Attached, Garage Faces Front, Garage, Garage Door Opener
- Attached garage spaces: 2
Features
- Patio & porch: Covered, Front Porch, Patio, Porch
- Pool features: None
- Fencing: Wood
- Has view: Yes
- View description: Mountain(s), Residential
Lot
- Size: 4,356 sqft
- Features: Landscaped, Level
Details
- Parcel number: 41/ 10 / 35/ /
- Zoning description: RG Residential, General
Construction
Type & style
- Home type: MultiFamily
- Architectural style: Craftsman
- Property subtype: Duplex, Multi Family
- Attached to another structure: Yes
Materials
- Stick Built, Stone, Vinyl Siding
- Foundation: Slab
- Roof: Architectural,Composition,Shingle
Condition
- New construction: No
- Year built: 2024
Details
- Builder name: Greenwood Homes
Utilities & green energy
- Electric: Underground
- Sewer: Public Sewer
- Water: Public
- Utilities for property: Cable Available, Fiber Optic Available, Natural Gas Available
Community & neighborhood
Security
- Security features: Carbon Monoxide Detector(s), Smoke Detector(s)
Community
- Community features: None, Sidewalks
Location
- Region: Waynesboro
- Subdivision: CREEKWOOD VILLAGE
HOA & financial
HOA
- Has HOA: Yes
- HOA fee: $203 quarterly
- Amenities included: None
- Services included: Association Management, Common Area Maintenance, Maintenance Grounds, Road Maintenance, Snow Removal, Trash
Price history
| Date | Event | Price |
|---|---|---|
| 10/20/2025 | Sold | $428,000-0.5%$199/sqft |
Source: | ||
| 9/17/2025 | Pending sale | $430,000$199/sqft |
Source: | ||
| 8/15/2025 | Price change | $430,000-3.4%$199/sqft |
Source: | ||
| 7/29/2025 | Price change | $445,250-2.6%$207/sqft |
Source: | ||
| 6/23/2025 | Price change | $457,250-1.7%$212/sqft |
Source: | ||
Public tax history
Tax history is unavailable.
Neighborhood: 22980
Nearby schools
GreatSchools rating
- 6/10Westwood Hills Elementary SchoolGrades: K-5Distance: 1.2 mi
- 3/10Kate Collins Middle SchoolGrades: 6-8Distance: 2.2 mi
- 2/10Waynesboro High SchoolGrades: 9-12Distance: 3.3 mi
Schools provided by the listing agent
- Elementary: Westwood Hills
- Middle: Kate Collins
- High: Waynesboro
Source: CAAR. This data may not be complete. We recommend contacting the local school district to confirm school assignments for this home.
Get pre-qualified for a loan
At Zillow Home Loans, we can pre-qualify you in as little as 5 minutes with no impact to your credit score.An equal housing lender. NMLS #10287.
Sell for more on Zillow
Get a Zillow Showcase℠ listing at no additional cost and you could sell for .
$431,900
2% more+$8,638
With Zillow Showcase(estimated)$440,538



