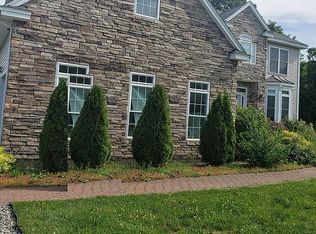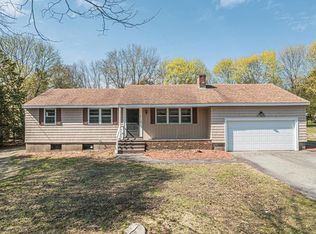Sold for $935,000
$935,000
237 River Rd, Andover, MA 01810
4beds
2,164sqft
Single Family Residence
Built in 1964
1.01 Acres Lot
$931,700 Zestimate®
$432/sqft
$4,696 Estimated rent
Home value
$931,700
$848,000 - $1.02M
$4,696/mo
Zestimate® history
Loading...
Owner options
Explore your selling options
What's special
Beautiful home in the sought out High Plain/Wood Hill School district. The brand new, custom-designed kitchen is a chef's delight, boasting SS appliances, quartz countertops and backsplash, alongside custom cabinetry, making meal preparation a joy. The main floor offers ample room with its open concept layout. Throughout the home you will find custom moldings and hardwood floors creating a seamless blend of comfort and sophistication. No detail has been overlooked. On the second floor you’ll find four generously sized bedrooms. The two and a half beautifully renovated bathrooms feature modern fixtures and finishes. Step outside to a large outdoor patio and leveled yard, perfect for entertaining guests or enjoying family barbecues. Easy access to Bay Circuit Hiking trail and just minutes from 93/495! DEADLINE FOR OFFERS TUESDAY, MAY 13th AT 5PM
Zillow last checked: 8 hours ago
Listing updated: June 20, 2025 at 11:39am
Listed by:
Jolmi Minaya 617-412-5498,
Tower Hill Ventures LLC 617-412-5498
Bought with:
Edward Gaeta
eXp Realty
Source: MLS PIN,MLS#: 73370966
Facts & features
Interior
Bedrooms & bathrooms
- Bedrooms: 4
- Bathrooms: 3
- Full bathrooms: 2
- 1/2 bathrooms: 1
- Main level bathrooms: 1
Primary bedroom
- Features: Flooring - Hardwood, Recessed Lighting
- Level: Second
- Area: 216
- Dimensions: 18 x 12
Bedroom 2
- Features: Flooring - Wood, Lighting - Overhead
- Level: Second
- Area: 121
- Dimensions: 11 x 11
Bedroom 3
- Features: Flooring - Hardwood, Lighting - Overhead
- Level: Second
- Area: 221
- Dimensions: 17 x 13
Bedroom 4
- Features: Flooring - Hardwood, Lighting - Overhead
- Level: Second
- Area: 144
- Dimensions: 16 x 9
Bathroom 1
- Features: Bathroom - Half, Ceiling Fan(s), Flooring - Stone/Ceramic Tile, Lighting - Overhead
- Level: Main,First
Bathroom 2
- Features: Bathroom - Full, Bathroom - Tiled With Tub, Ceiling Fan(s), Flooring - Stone/Ceramic Tile
- Level: Second
Bathroom 3
- Features: Bathroom - Full, Bathroom - Double Vanity/Sink, Bathroom - Tiled With Shower Stall, Flooring - Stone/Ceramic Tile, Countertops - Stone/Granite/Solid, Recessed Lighting, Lighting - Overhead
- Level: Second
Dining room
- Features: Flooring - Hardwood, Lighting - Overhead
- Level: First
- Area: 154
- Dimensions: 14 x 11
Family room
- Features: Flooring - Hardwood, Recessed Lighting
- Level: First
- Area: 192
- Dimensions: 16 x 12
Kitchen
- Features: Flooring - Stone/Ceramic Tile, Countertops - Stone/Granite/Solid, Kitchen Island, Open Floorplan, Recessed Lighting, Stainless Steel Appliances
- Level: First
- Area: 160
- Dimensions: 10 x 16
Living room
- Features: Flooring - Hardwood, Open Floorplan, Recessed Lighting, Slider
- Level: First
- Area: 264
- Dimensions: 22 x 12
Heating
- Central, Forced Air, Electric
Cooling
- Central Air
Appliances
- Included: Gas Water Heater, Range, Oven, Dishwasher, Disposal, Microwave, Refrigerator, Water Treatment, ENERGY STAR Qualified Refrigerator, Wine Refrigerator, ENERGY STAR Qualified Dishwasher, Range Hood
- Laundry: Flooring - Stone/Ceramic Tile, Electric Dryer Hookup, Recessed Lighting, First Floor, Washer Hookup
Features
- Flooring: Wood, Tile
- Doors: Insulated Doors
- Windows: Insulated Windows
- Has basement: No
- Number of fireplaces: 1
- Fireplace features: Living Room
Interior area
- Total structure area: 2,164
- Total interior livable area: 2,164 sqft
- Finished area above ground: 2,164
Property
Parking
- Total spaces: 10
- Parking features: Attached, Garage Door Opener, Off Street
- Attached garage spaces: 2
- Uncovered spaces: 8
Features
- Patio & porch: Porch - Enclosed
- Exterior features: Porch - Enclosed
Lot
- Size: 1.01 Acres
- Features: Cleared, Level
Details
- Parcel number: M:00204 B:00003 L:00000,1845493
- Zoning: SRC
Construction
Type & style
- Home type: SingleFamily
- Architectural style: Colonial
- Property subtype: Single Family Residence
- Attached to another structure: Yes
Materials
- Foundation: Slab
- Roof: Shingle
Condition
- Year built: 1964
Utilities & green energy
- Electric: 220 Volts
- Sewer: Public Sewer
- Water: Public
- Utilities for property: for Electric Range, for Electric Oven, for Electric Dryer, Washer Hookup
Community & neighborhood
Security
- Security features: Security System
Community
- Community features: Public Transportation, Tennis Court(s), Park, Walk/Jog Trails, Golf, Medical Facility, Conservation Area, Highway Access, House of Worship, Private School, Public School
Location
- Region: Andover
Price history
| Date | Event | Price |
|---|---|---|
| 6/20/2025 | Sold | $935,000+3.9%$432/sqft |
Source: MLS PIN #73370966 Report a problem | ||
| 5/15/2025 | Contingent | $899,999$416/sqft |
Source: MLS PIN #73370966 Report a problem | ||
| 5/7/2025 | Listed for sale | $899,999$416/sqft |
Source: MLS PIN #73370966 Report a problem | ||
| 10/23/2024 | Listing removed | $899,999$416/sqft |
Source: MLS PIN #73291602 Report a problem | ||
| 9/18/2024 | Listed for sale | $899,999-2.7%$416/sqft |
Source: MLS PIN #73291602 Report a problem | ||
Public tax history
| Year | Property taxes | Tax assessment |
|---|---|---|
| 2025 | $8,681 | $674,000 |
| 2024 | $8,681 +2.7% | $674,000 +8.9% |
| 2023 | $8,451 | $618,700 |
Find assessor info on the county website
Neighborhood: 01810
Nearby schools
GreatSchools rating
- 9/10High Plain Elementary SchoolGrades: K-5Distance: 1.1 mi
- 8/10Andover West Middle SchoolGrades: 6-8Distance: 3.7 mi
- 10/10Andover High SchoolGrades: 9-12Distance: 3.6 mi
Get a cash offer in 3 minutes
Find out how much your home could sell for in as little as 3 minutes with a no-obligation cash offer.
Estimated market value$931,700
Get a cash offer in 3 minutes
Find out how much your home could sell for in as little as 3 minutes with a no-obligation cash offer.
Estimated market value
$931,700

