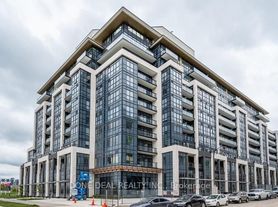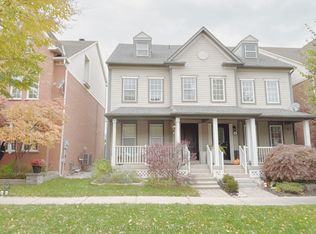Experience modern comfort and style in this stunning 3+1 bedrooms and 4 bathrooms semi-detached home in River Oaks. Upon entry, you are greeted by scraped engineered hardwood flooring that flows seamlessly throughout the main level, which is enhanced by pot lighting, California shutters, and designer hardware. The gourmet kitchen is a true centerpiece, featuring pristine white cabinetry, granite counters, a sleek glass backsplash, and a large island with seating for four. The adjacent dining area opens directly onto a deck within the fully fenced backyard, perfect for outdoor gatherings. Ascend the staircase with its stylish wrought iron pickets to find spacious bedrooms, including a master suite that boasts an oversized glass shower. The fully finished lower level offers significant additional living space with plush Berber carpeting, a versatile fourth bedroom or office, a 4pc bath, ample storage and a dedicated laundry room complete with built-in cabinetry and a sink. This home is also wired for CAT 5 and includes a single-car garage plus driveway parking for two vehicles.
House for rent
C$3,650/mo
237 Ross Ln, Oakville, ON L6H 5E6
4beds
Price may not include required fees and charges.
Singlefamily
Available now
Air conditioner, central air
Ensuite laundry
2 Attached garage spaces parking
Natural gas, forced air
What's special
Scraped engineered hardwood flooringCalifornia shuttersDesigner hardwareGourmet kitchenPristine white cabinetryGranite countersSleek glass backsplash
- 5 days |
- -- |
- -- |
Travel times
Looking to buy when your lease ends?
Consider a first-time homebuyer savings account designed to grow your down payment with up to a 6% match & a competitive APY.
Facts & features
Interior
Bedrooms & bathrooms
- Bedrooms: 4
- Bathrooms: 4
- Full bathrooms: 4
Heating
- Natural Gas, Forced Air
Cooling
- Air Conditioner, Central Air
Appliances
- Laundry: Ensuite
Features
- Has basement: Yes
Property
Parking
- Total spaces: 2
- Parking features: Attached, Private
- Has attached garage: Yes
- Details: Contact manager
Features
- Stories: 2
- Exterior features: Contact manager
Construction
Type & style
- Home type: SingleFamily
- Property subtype: SingleFamily
Materials
- Roof: Asphalt
Community & HOA
Location
- Region: Oakville
Financial & listing details
- Lease term: Contact For Details
Price history
Price history is unavailable.

