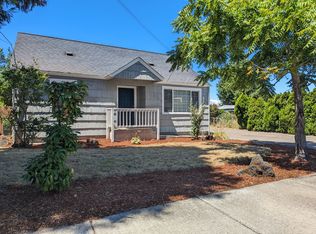Sold
$344,000
237 S 52nd St, Springfield, OR 97478
3beds
936sqft
Residential, Single Family Residence
Built in 1975
5,227.2 Square Feet Lot
$346,600 Zestimate®
$368/sqft
$1,839 Estimated rent
Home value
$346,600
$315,000 - $381,000
$1,839/mo
Zestimate® history
Loading...
Owner options
Explore your selling options
What's special
Welcome to the Thurston community of Springfield, OR. This cozy, 3 bedroom, one bathroom house is your perfect starter home! New interior paint jobs all throughout. Amenities include a ductless heat pump, vinyl windows and all kitchen appliances included. Plentiful storage with closets in every bedroom, two outdoor sheds/workshop, an oversized single car garage, and an attic space with newer ladder access. This house features a wrap around, fully fenced, front and back yard as well as a covered back deck/porch. Potential for small RV or boat parking and a three car driveway. Roof replaced less than 10 years ago. Conveniently located near shopping and schools. Not far from river/lake recreation. Schedule your showing today!
Zillow last checked: 8 hours ago
Listing updated: September 18, 2024 at 06:41am
Listed by:
Rebecca Nixon 541-747-9971,
Valley Real Estate
Bought with:
Keri Warner, 201216945
Coldwell Banker Professional Group
Source: RMLS (OR),MLS#: 24306991
Facts & features
Interior
Bedrooms & bathrooms
- Bedrooms: 3
- Bathrooms: 1
- Full bathrooms: 1
- Main level bathrooms: 1
Primary bedroom
- Features: Closet, Wallto Wall Carpet
- Level: Main
- Area: 110
- Dimensions: 11 x 10
Bedroom 2
- Features: Closet, Wallto Wall Carpet
- Level: Main
- Area: 110
- Dimensions: 10 x 11
Bedroom 3
- Features: Closet, Wallto Wall Carpet
- Level: Main
- Area: 100
- Dimensions: 10 x 10
Dining room
- Features: Vinyl Floor
- Level: Main
- Area: 80
- Dimensions: 8 x 10
Kitchen
- Features: Dishwasher, Free Standing Range, Free Standing Refrigerator, Vinyl Floor
- Level: Main
- Area: 90
- Width: 10
Living room
- Features: Wallto Wall Carpet
- Level: Main
- Area: 225
- Dimensions: 15 x 15
Heating
- Baseboard, Ductless, Heat Pump
Cooling
- Heat Pump
Appliances
- Included: Dishwasher, Disposal, Free-Standing Range, Free-Standing Refrigerator, Electric Water Heater
Features
- Bathtub With Shower, Closet
- Flooring: Vinyl, Wall to Wall Carpet
- Windows: Vinyl Frames
- Basement: Crawl Space
Interior area
- Total structure area: 936
- Total interior livable area: 936 sqft
Property
Parking
- Total spaces: 1
- Parking features: Driveway, On Street, RV Access/Parking, Attached, Extra Deep Garage, Oversized
- Attached garage spaces: 1
- Has uncovered spaces: Yes
Features
- Levels: One
- Stories: 1
- Patio & porch: Covered Deck
- Exterior features: Yard
- Fencing: Fenced
Lot
- Size: 5,227 sqft
- Features: Level, SqFt 5000 to 6999
Details
- Additional structures: RVParking, ToolShed
- Parcel number: 1093416
- Zoning: LD
Construction
Type & style
- Home type: SingleFamily
- Property subtype: Residential, Single Family Residence
Materials
- T111 Siding
- Foundation: Concrete Perimeter
- Roof: Composition
Condition
- Resale
- New construction: No
- Year built: 1975
Utilities & green energy
- Sewer: Public Sewer
- Water: Public
Community & neighborhood
Location
- Region: Springfield
Other
Other facts
- Listing terms: Cash,Conventional,FHA,VA Loan
- Road surface type: Gravel, Paved
Price history
| Date | Event | Price |
|---|---|---|
| 9/18/2024 | Sold | $344,000+1.5%$368/sqft |
Source: | ||
| 8/21/2024 | Pending sale | $339,000$362/sqft |
Source: | ||
| 8/15/2024 | Listed for sale | $339,000+135.1%$362/sqft |
Source: | ||
| 8/4/2014 | Sold | $144,200-2.2%$154/sqft |
Source: | ||
| 5/15/2014 | Price change | $147,500-1.6%$158/sqft |
Source: Brad Anderson Real Estate Inc. #14080757 Report a problem | ||
Public tax history
| Year | Property taxes | Tax assessment |
|---|---|---|
| 2025 | $2,522 +1.6% | $137,559 +3% |
| 2024 | $2,482 +4.4% | $133,553 +3% |
| 2023 | $2,376 +3.4% | $129,664 +3% |
Find assessor info on the county website
Neighborhood: 97478
Nearby schools
GreatSchools rating
- 3/10Mt Vernon Elementary SchoolGrades: K-5Distance: 1.4 mi
- 6/10Agnes Stewart Middle SchoolGrades: 6-8Distance: 2.2 mi
- 5/10Thurston High SchoolGrades: 9-12Distance: 1 mi
Schools provided by the listing agent
- Elementary: Mt Vernon
- Middle: Agnes Stewart
- High: Thurston
Source: RMLS (OR). This data may not be complete. We recommend contacting the local school district to confirm school assignments for this home.
Get pre-qualified for a loan
At Zillow Home Loans, we can pre-qualify you in as little as 5 minutes with no impact to your credit score.An equal housing lender. NMLS #10287.
Sell with ease on Zillow
Get a Zillow Showcase℠ listing at no additional cost and you could sell for —faster.
$346,600
2% more+$6,932
With Zillow Showcase(estimated)$353,532
