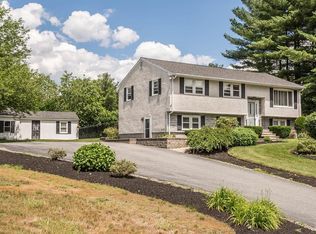Immaculate and spacious East Billerica gem. Current owners have taken care of all of your big ticket items. All that's left for you is to move in. Exterior updates include new roof, siding, gutters, and a refinished deck. The inside has been freshly painted and the first level has brand new carpeting throughout. Second level features a wonderfully open layout with kitchen, dining, and living areas that lead into a bright sun-room with vaulted ceiling and skylights. There is also a large laundry and storage area. Lower-level provides a massive open space with soft carpeting and flexible options. It is also home to a 4th bedroom and a clean storage/utility area. Outside you will find a generous and level back yard. In front of the home is a very convenient horseshoe driveway with so much space for parking.
This property is off market, which means it's not currently listed for sale or rent on Zillow. This may be different from what's available on other websites or public sources.
