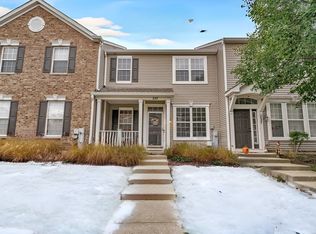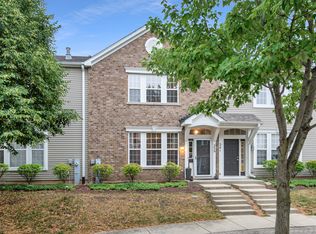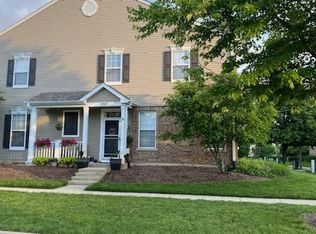Closed
$273,000
237 Springbrook Trl S, Oswego, IL 60543
2beds
1,606sqft
Townhouse, Single Family Residence
Built in 2004
1,650 Square Feet Lot
$275,900 Zestimate®
$170/sqft
$2,060 Estimated rent
Home value
$275,900
$251,000 - $303,000
$2,060/mo
Zestimate® history
Loading...
Owner options
Explore your selling options
What's special
THIS BEAUTIFUL 2 STORY TOWNHOME OFFERS 2 BEDROOMS PLUS LOFT AND 1.1 BATHROOM. THE SECOND YOU WALK INTO THIS LIGHT-FILLED HOME YOU WILL FALL IN LOVE WITH THE OPEN FLOOR PLAN. VAULTED CEILING WITH STACKED WINDOWS LETTING GREAT NATURAL LIGHT POURING IN THROUGHOUT THE DAY, AND COZY FIREPLACE IN LIVING ROOM. SECOND FLOOR LAUNDRY ROOM. UPDATES: WHOLE HOUSE FRESHLY PAINTED 2023, BRAND NEW CARPETS FROM STAIRS UP 2023, NEW FLOORING THROUGHOUT FIRST FLOOR 2023, NEW KITCHEN LIGHT FIXTURE 2023, NEW BATHROOM FAUCETS 2023, NEW VANITY LIGHTS 2023, NEW HALLWAY LIGHTS 2023, NEW COMBO ALARMS 2023, GARBAGE DISPOSAL 2022, MICROWAVE 2022, KITCHEN FAUCET 2022, DRYER 2022, THERMOSTATS 2022, GARAGE TRANSMISSION 2021 AND STOVE 2021. DOUBLE CAR GARAGE. CONVENIENT LOCATION FOR ALL EVERYDAY NEEDS. MULTIPLE OFFERS RECEIVED, OFFERS DUE BY TUESDAY 9/19/23 AT 7PM.
Zillow last checked: 8 hours ago
Listing updated: October 27, 2023 at 01:42pm
Listing courtesy of:
Mary Yu 773-886-6683,
Concentric Realty, Inc,
Chuting Wang 312-647-6385,
Concentric Realty, Inc
Bought with:
Joao Da Silva
Exit Realty Redefined
Source: MRED as distributed by MLS GRID,MLS#: 11869894
Facts & features
Interior
Bedrooms & bathrooms
- Bedrooms: 2
- Bathrooms: 2
- Full bathrooms: 1
- 1/2 bathrooms: 1
Primary bedroom
- Features: Flooring (Carpet), Window Treatments (Blinds)
- Level: Second
- Area: 187 Square Feet
- Dimensions: 17X11
Bedroom 2
- Features: Flooring (Carpet), Window Treatments (Blinds)
- Level: Second
- Area: 144 Square Feet
- Dimensions: 12X12
Dining room
- Level: Main
- Dimensions: COMBO
Kitchen
- Features: Flooring (Vinyl)
- Level: Main
- Area: 132 Square Feet
- Dimensions: 12X11
Laundry
- Features: Flooring (Vinyl)
- Level: Second
- Area: 30 Square Feet
- Dimensions: 6X5
Living room
- Features: Flooring (Carpet), Window Treatments (Blinds)
- Level: Main
- Area: 234 Square Feet
- Dimensions: 18X13
Loft
- Features: Flooring (Carpet)
- Level: Second
- Area: 110 Square Feet
- Dimensions: 11X10
Heating
- Natural Gas, Forced Air
Cooling
- Central Air
Appliances
- Included: Range, Microwave, Dishwasher, Washer, Dryer, Disposal, Humidifier
- Laundry: Washer Hookup, Upper Level
Features
- Cathedral Ceiling(s)
- Windows: Screens
- Basement: None
- Number of fireplaces: 1
- Fireplace features: Living Room
Interior area
- Total structure area: 0
- Total interior livable area: 1,606 sqft
Property
Parking
- Total spaces: 2
- Parking features: Asphalt, Garage Door Opener, On Site, Garage Owned, Attached, Garage
- Attached garage spaces: 2
- Has uncovered spaces: Yes
Accessibility
- Accessibility features: No Disability Access
Lot
- Size: 1,650 sqft
- Dimensions: 22X75X22X75
Details
- Parcel number: 0303455058
- Special conditions: None
- Other equipment: TV-Dish, Ceiling Fan(s)
Construction
Type & style
- Home type: Townhouse
- Property subtype: Townhouse, Single Family Residence
Materials
- Vinyl Siding
- Foundation: Concrete Perimeter
- Roof: Asphalt
Condition
- New construction: No
- Year built: 2004
- Major remodel year: 2023
Details
- Builder model: MOONSTONE
Utilities & green energy
- Sewer: Public Sewer
- Water: Public
Community & neighborhood
Location
- Region: Oswego
- Subdivision: Springbrook Townhomes
HOA & financial
HOA
- Has HOA: Yes
- HOA fee: $184 monthly
- Services included: Exterior Maintenance, Lawn Care, Snow Removal
Other
Other facts
- Listing terms: Conventional
- Ownership: Fee Simple w/ HO Assn.
Price history
| Date | Event | Price |
|---|---|---|
| 5/6/2025 | Sold | $273,000+7.1%$170/sqft |
Source: Public Record Report a problem | ||
| 1/4/2024 | Sold | $255,000$159/sqft |
Source: Public Record Report a problem | ||
| 10/27/2023 | Sold | $255,000+0%$159/sqft |
Source: | ||
| 9/22/2023 | Contingent | $254,999$159/sqft |
Source: | ||
| 9/8/2023 | Listed for sale | $254,999+54.6%$159/sqft |
Source: | ||
Public tax history
| Year | Property taxes | Tax assessment |
|---|---|---|
| 2024 | $5,517 +7.1% | $74,553 +15% |
| 2023 | $5,152 +4.5% | $64,828 +7% |
| 2022 | $4,929 +4.1% | $60,587 +7% |
Find assessor info on the county website
Neighborhood: Farmington Lake
Nearby schools
GreatSchools rating
- 2/10Long Beach Elementary SchoolGrades: PK-5Distance: 1.1 mi
- 6/10Plank Junior High SchoolGrades: 6-8Distance: 1.2 mi
- 9/10Oswego East High SchoolGrades: 9-12Distance: 1.5 mi
Schools provided by the listing agent
- District: 308
Source: MRED as distributed by MLS GRID. This data may not be complete. We recommend contacting the local school district to confirm school assignments for this home.
Get a cash offer in 3 minutes
Find out how much your home could sell for in as little as 3 minutes with a no-obligation cash offer.
Estimated market value
$275,900


