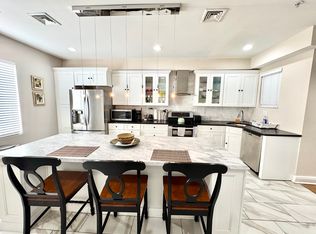A unique vertical living is this 3 bedroom, 4.5 bathroom home! The fully-tiled, finished basement can be used as a 4th bedroom. Create the area on the ground floor into an office/creative space with large front windows for natural lighting; separate full bathroom. Second floor showcases a beautiful open kitchen with high end appliances and an island for entertaining. Kitchen leads you to a 20' balcony ideal for spring/summertime grilling. The layout of this second floor is wide and allows for a dining set, and offers more than comfortable tv or living space. Upper floors have 3 bedrooms, each with their own bathroom. All have plenty of natural sunlight, and the master includes a walk-in closet. Fourth floor gives you access to a big rooftop deck where you can entertain guests with a fantastic view of the city and the Ben Franklin Bridge. All finishes and appliances are luxury with hardwood floor throughout, and high ceilings, bathroom is fully finished. This home will feature a beautiful landscape surrounding the home in the back for privacy! Don't worry about parking in Pennsport, because you will have your own 2-car garage and additional 1-3 car parking spots in front of the garage. Tax Abatement still in effect. Easy access to I-95 and enjoy close proximity to Home Depot, Ikea, the cinema, Target, and more shopping!
Tenant pays all utilities
House for rent
Accepts Zillow applications
$6,400/mo
237 Tasker St, Philadelphia, PA 19147
3beds
2,850sqft
Price may not include required fees and charges.
Single family residence
Available Mon Dec 1 2025
Cats, dogs OK
Central air
In unit laundry
Attached garage parking
Forced air
What's special
Fully-tiled finished basementBig rooftop deckHigh ceilingsPlenty of natural sunlightWalk-in closet
- 10 days
- on Zillow |
- -- |
- -- |
Travel times
Facts & features
Interior
Bedrooms & bathrooms
- Bedrooms: 3
- Bathrooms: 5
- Full bathrooms: 5
Heating
- Forced Air
Cooling
- Central Air
Appliances
- Included: Dishwasher, Dryer, Washer
- Laundry: In Unit
Features
- Walk In Closet
- Flooring: Hardwood
Interior area
- Total interior livable area: 2,850 sqft
Property
Parking
- Parking features: Attached
- Has attached garage: Yes
- Details: Contact manager
Features
- Exterior features: Bicycle storage, Heating system: Forced Air, No Utilities included in rent, Walk In Closet, rooftop
Details
- Parcel number: 011043601
Construction
Type & style
- Home type: SingleFamily
- Property subtype: Single Family Residence
Community & HOA
Location
- Region: Philadelphia
Financial & listing details
- Lease term: 1 Year
Price history
| Date | Event | Price |
|---|---|---|
| 7/25/2025 | Listed for rent | $6,400+6.7%$2/sqft |
Source: Zillow Rentals | ||
| 3/27/2025 | Listing removed | $6,000$2/sqft |
Source: Zillow Rentals | ||
| 2/19/2025 | Price change | $6,000+11.1%$2/sqft |
Source: Zillow Rentals | ||
| 2/17/2025 | Listed for rent | $5,400-10%$2/sqft |
Source: Zillow Rentals | ||
| 10/31/2024 | Sold | $580,000-51.7%$204/sqft |
Source: Public Record | ||
![[object Object]](https://photos.zillowstatic.com/fp/fca32996074ffa7ccef0f68f12229d49-p_i.jpg)
