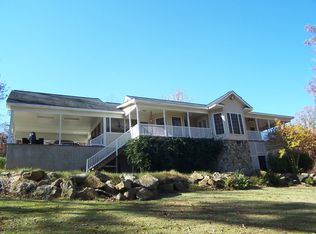Sold for $620,000
$620,000
2370 MORRIS CALLAWAY RD Road, Appling, GA 30802
4beds
2,328sqft
Single Family Residence
Built in 2000
14 Acres Lot
$659,300 Zestimate®
$266/sqft
$2,511 Estimated rent
Home value
$659,300
$620,000 - $699,000
$2,511/mo
Zestimate® history
Loading...
Owner options
Explore your selling options
What's special
Looking for peace and quiet? You'll find it at 2370 Morris Callaway Road in Appling along with so much more! Situated on 14 acres, this 2328 sq ft home features 4 bedrooms, 3.5 baths – all on the main level. This home is located about ½ mile off the main road and you'll feel as if you have escaped as you drive down the treelined driveway. You'll fall in love with the large 7' x 60' stone front porch, a great spot to sip your morning coffee and watch the birds, deer, rabbits and other wildlife. As you enter the home you are greeted with a large foyer with hardwood flooring. The Large Kitchen features Custom Cabinetry, Down Draft Range, Double Ovens, Built in Desk, Center Island and Bar. The Breakfast Room features a Large Bay Window overlooking the serene landscape. There is no shortage of storage in this home either: Large Pantry, Laundry Room w/ built in cabinetry + closet, and a 19' x 10' Mud Room with shelving + utility sink- a great study room, office, craft room. The Large Master Suite features a garden tub, separate shower, double sinks + large walk in closet. Bedrooms 2 and 3 feature walk in closets and share a Jack and Jill Bathroom with double sinks. Bedroom 4 features a walk in closet and en suite bathroom. The Living Room with hardwood flooring features French Doors leading to the back porch. Guest Bath is located off Living Room. The HUGE basement (1888 sq ft) has tons of potential. Wired and stubbed for plumbing, this space features a functioning Wood Burning Fireplace. This space would make a great Man Cave, Workshop, In Law Suite, Game Room—the possibilities are endless! This home also features a beautiful stone patio on the rear of the home – a great place to entertain or just sit and enjoy the paradise around you! This home has been a one owner home and meticulously maintained. If you are looking for your own slice of heaven, but still conveniently located to town and amenities... this is for you!
Zillow last checked: 8 hours ago
Listing updated: December 29, 2024 at 01:23am
Listed by:
Jaime Putnam 706-284-4401,
Meybohm Real Estate - Evans
Bought with:
Cole T Allen, 369333
Better Homes & Gardens Executive Partners
Source: Hive MLS,MLS#: 509519
Facts & features
Interior
Bedrooms & bathrooms
- Bedrooms: 4
- Bathrooms: 4
- Full bathrooms: 3
- 1/2 bathrooms: 1
Primary bedroom
- Level: Main
- Dimensions: 13 x 15
Bedroom 2
- Level: Main
- Dimensions: 13 x 11
Bedroom 3
- Level: Main
- Dimensions: 13 x 11
Bedroom 4
- Level: Main
- Dimensions: 10 x 11
Primary bathroom
- Level: Main
- Dimensions: 6 x 11
Breakfast room
- Level: Main
- Dimensions: 14 x 11
Other
- Level: Main
- Dimensions: 4 x 18
Kitchen
- Level: Main
- Dimensions: 20 x 11
Laundry
- Level: Main
- Dimensions: 9 x 7
Living room
- Level: Main
- Dimensions: 19 x 15
Mud room
- Level: Main
- Dimensions: 19 x 10
Heating
- Electric, Fireplace(s)
Cooling
- Ceiling Fan(s), Central Air
Appliances
- Included: Built-In Electric Oven, Cooktop, Dishwasher, Down Draft, Electric Water Heater
Features
- Blinds, Eat-in Kitchen, Garden Tub, Garden Window(s), Kitchen Island, Pantry, Smoke Detector(s), Split Bedroom, Walk-In Closet(s)
- Flooring: Carpet, Ceramic Tile, Hardwood
- Basement: Bath/Stubbed,Concrete,Partially Finished,Walk-Out Access
- Attic: Other
- Number of fireplaces: 1
- Fireplace features: Basement
Interior area
- Total structure area: 2,328
- Total interior livable area: 2,328 sqft
- Finished area below ground: 1,888
Property
Parking
- Parking features: Gravel
Features
- Patio & porch: Covered, Deck, Front Porch, Patio, Porch, Rear Porch
Lot
- Size: 14 Acres
- Dimensions: 14 acres
- Features: Secluded, Wooded
Details
- Parcel number: 018 005K
Construction
Type & style
- Home type: SingleFamily
- Architectural style: Ranch
- Property subtype: Single Family Residence
Materials
- Stone, Stucco, Vinyl Siding
- Foundation: Concrete Perimeter
- Roof: Composition,Metal
Condition
- New construction: No
- Year built: 2000
Utilities & green energy
- Sewer: Septic Tank
- Water: Public
Community & neighborhood
Community
- Community features: Other
Location
- Region: Appling
- Subdivision: None-1co
Other
Other facts
- Listing agreement: Exclusive Right To Sell
- Listing terms: VA Loan,Cash,Conventional
Price history
| Date | Event | Price |
|---|---|---|
| 5/17/2023 | Sold | $620,000-8.1%$266/sqft |
Source: | ||
| 3/14/2023 | Pending sale | $675,000$290/sqft |
Source: | ||
| 2/17/2023 | Contingent | $675,000$290/sqft |
Source: | ||
| 11/12/2022 | Price change | $675,000-10%$290/sqft |
Source: | ||
| 10/12/2022 | Listed for sale | $750,000+90.8%$322/sqft |
Source: Owner Report a problem | ||
Public tax history
| Year | Property taxes | Tax assessment |
|---|---|---|
| 2024 | $3,461 +5.5% | $498,054 +14% |
| 2023 | $3,281 +2.7% | $437,072 +8.9% |
| 2022 | $3,194 +10.2% | $401,314 +11.3% |
Find assessor info on the county website
Neighborhood: 30802
Nearby schools
GreatSchools rating
- 8/10North Columbia Elementary SchoolGrades: PK-5Distance: 3.9 mi
- 4/10Harlem Middle SchoolGrades: 6-8Distance: 5 mi
- 5/10Harlem High SchoolGrades: 9-12Distance: 6.4 mi
Schools provided by the listing agent
- Elementary: North Columbia
- Middle: Harlem
- High: Harlem
Source: Hive MLS. This data may not be complete. We recommend contacting the local school district to confirm school assignments for this home.
Get pre-qualified for a loan
At Zillow Home Loans, we can pre-qualify you in as little as 5 minutes with no impact to your credit score.An equal housing lender. NMLS #10287.
