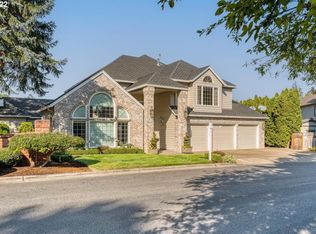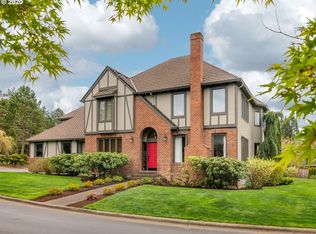Sold
$1,086,558
2370 NW 141st Pl, Portland, OR 97229
4beds
3,552sqft
Residential, Single Family Residence
Built in 1991
0.41 Acres Lot
$1,043,500 Zestimate®
$306/sqft
$4,080 Estimated rent
Home value
$1,043,500
$981,000 - $1.11M
$4,080/mo
Zestimate® history
Loading...
Owner options
Explore your selling options
What's special
Offer Received-Deadline to be Friday, January 31st@2pm. **Price Reduced & Sellers will pay $10,000 of Buyer CC/Prepaids.** Welcome to This Fantastic, 4 BR Gem, Located On a Rare .40Ac Lot in One of NW Washington County's Finest Areas! Spacious Home Offers Quality Throughout, Amazing Storage, Generous Rooms & Flexible Space! A Trove of Thoughtful & Stylish Updates & Amenities, Incl Newly Refinished 3/4" Hardwoods, Updated Masterful Millwork-Crown Molds, Bishop Rails, Beautiful Wainscot; Organized Closets in Bdrms; Updated Frplcs & Surrounds; Hi-Eff Furnace; Kitchen Updated With Quality Stainless Steel Appliances & Granite Countertops; Updated Carpeting; Newer Presidential Architectural Comp Roof; Updated Bths; Newer Expansive Hardscape Entertainer's Patio; New Lifetime Trex Deck; Newer Landscape Design & Plan. Main Floor Attractions-Dramatic 2-Story Entry, High Ceils, Formal & Informal Rms w/Fplcs, Huge, Handsome Office w/Blt-ins; Laundry w/Counter, Shelves & Blt-ins & New Utility Sink. Chef's Kitchen w/Walk-in Pantry, Granite Counters, Quality Fixtures & Appliances, Eating Nook & Cooking Isl off Lg Family Rm w/Walls of Windows & Door to Dream Backyard w/Entertainers Patio, Deck, Mature Trees & Landscape & Fabulous Lighted, Concrete Sport Court For Basketball, Tennis, Pickleball, Volleyball, Dancing, Parties, You Decide! Upstairs Offers a Massive Primary Suite w/Two Set-Apart Amazing Walk-in Closets, Large Sleeping/Sitting Areas, Plus Updated Primary Bth w/Granite Cntrs, Soaking Tub & Step in Shower Overlooking Bkyd. Also, 3 Addt'l Bds & 305 SqFt of Lighted Boarded Attic Space. Dream .40 Ac Fully Fenced Lot, Plus Rare Fenced, Recycle Docking Station w/Shed & Access From Both Front & Backyard w/Concrete Allowing For Additional Expanded Parking Beside 3rd Stall! Incredible Triple Oversize Extra Deep Garage w/Shelves, But-Ins, Openers & Hi Ceils For Poss Mezzanine. All This, Plus Near Great Schools, Terra Linda Park, Shopping, Entertainment & Hi Tech Sunset Corridor!
Zillow last checked: 8 hours ago
Listing updated: March 06, 2025 at 09:39am
Listed by:
Tascha Gamroth 503-351-7337,
Realty One Group Prestige,
Kenneth Terhaar 503-381-7416,
Realty One Group Prestige
Bought with:
Sarita Dua, 200307018
Keller Williams Sunset Corridor
Source: RMLS (OR),MLS#: 24458618
Facts & features
Interior
Bedrooms & bathrooms
- Bedrooms: 4
- Bathrooms: 3
- Full bathrooms: 2
- Partial bathrooms: 1
- Main level bathrooms: 1
Primary bedroom
- Features: Bay Window, Closet Organizer, Skylight, Double Closet, Double Sinks, Ensuite, Granite, Suite, Tile Floor, Walkin Closet, Walkin Shower, Wallto Wall Carpet
- Level: Upper
- Area: 396
- Dimensions: 22 x 18
Bedroom 2
- Features: Bay Window, Closet Organizer, Closet, Wallto Wall Carpet
- Level: Upper
- Area: 143
- Dimensions: 13 x 11
Bedroom 3
- Features: Bay Window, Closet Organizer, Closet, Wallto Wall Carpet
- Level: Upper
- Area: 121
- Dimensions: 11 x 11
Bedroom 4
- Features: Closet Organizer, Double Closet, Wallto Wall Carpet
- Level: Upper
- Area: 182
- Dimensions: 14 x 13
Dining room
- Features: Formal, Living Room Dining Room Combo, Wainscoting, Wallto Wall Carpet
- Level: Main
- Area: 210
- Dimensions: 15 x 14
Family room
- Features: Exterior Entry, Family Room Kitchen Combo, Fireplace, Gas Appliances, Great Room, Wallto Wall Carpet
- Level: Main
- Area: 256
- Dimensions: 16 x 16
Kitchen
- Features: Cook Island, Eat Bar, Gas Appliances, Gourmet Kitchen, Great Room, Hardwood Floors, Nook, Pantry, Double Oven, Granite
- Level: Main
- Area: 361
- Dimensions: 11 x 19
Living room
- Features: Fireplace, Formal, Gas Appliances, Living Room Dining Room Combo, High Ceilings, Marble, Vaulted Ceiling, Wainscoting, Wallto Wall Carpet
- Level: Main
- Area: 266
- Dimensions: 19 x 14
Office
- Features: Bay Window, Builtin Features, Ceiling Fan, High Ceilings, Wainscoting, Wallto Wall Carpet
- Level: Main
- Area: 221
- Dimensions: 17 x 13
Heating
- Forced Air, Forced Air 90, Fireplace(s)
Cooling
- Central Air
Appliances
- Included: Cooktop, Dishwasher, Disposal, Double Oven, Down Draft, Free-Standing Refrigerator, Gas Appliances, Plumbed For Ice Maker, Stainless Steel Appliance(s), Washer/Dryer, Gas Water Heater
- Laundry: Laundry Room
Features
- Ceiling Fan(s), Granite, High Ceilings, Marble, Plumbed For Central Vacuum, Soaking Tub, Wainscoting, Closet, Closet Organizer, Double Closet, Built-in Features, Sink, Formal, Living Room Dining Room Combo, Family Room Kitchen Combo, Great Room, Cook Island, Eat Bar, Gourmet Kitchen, Nook, Pantry, Vaulted Ceiling(s), Double Vanity, Suite, Walk-In Closet(s), Walkin Shower, Kitchen Island
- Flooring: Hardwood, Tile, Vinyl, Wall to Wall Carpet, Wood
- Windows: Double Pane Windows, Bay Window(s), Skylight(s)
- Basement: Crawl Space,None
- Number of fireplaces: 2
- Fireplace features: Gas
Interior area
- Total structure area: 3,552
- Total interior livable area: 3,552 sqft
Property
Parking
- Total spaces: 3
- Parking features: Driveway, On Street, Garage Door Opener, Attached, Oversized
- Attached garage spaces: 3
- Has uncovered spaces: Yes
Features
- Levels: Two
- Stories: 2
- Patio & porch: Patio, Porch
- Exterior features: Athletic Court, Basketball Court, Yard, Exterior Entry
- Fencing: Fenced
Lot
- Size: 0.41 Acres
- Dimensions: Appro x 17650 Sq. Ft.
- Features: Level, Trees, Sprinkler, SqFt 15000 to 19999
Details
- Additional structures: ToolShed
- Parcel number: R2013776
- Zoning: R-5
Construction
Type & style
- Home type: SingleFamily
- Architectural style: Traditional
- Property subtype: Residential, Single Family Residence
Materials
- Brick, Cedar
- Foundation: Concrete Perimeter
- Roof: Composition
Condition
- Updated/Remodeled
- New construction: No
- Year built: 1991
Utilities & green energy
- Gas: Gas
- Sewer: Public Sewer
- Water: Public
Community & neighborhood
Location
- Region: Portland
- Subdivision: Lakeshore Estates
HOA & financial
HOA
- Has HOA: Yes
- HOA fee: $435 quarterly
Other
Other facts
- Listing terms: Cash,Conventional
- Road surface type: Paved
Price history
| Date | Event | Price |
|---|---|---|
| 3/5/2025 | Sold | $1,086,558$306/sqft |
Source: | ||
| 2/1/2025 | Pending sale | $1,086,558$306/sqft |
Source: | ||
| 1/24/2025 | Listed for sale | $1,086,558+97.7%$306/sqft |
Source: | ||
| 3/22/2005 | Sold | $549,500+40.9%$155/sqft |
Source: Public Record | ||
| 7/30/2001 | Sold | $390,000$110/sqft |
Source: Public Record | ||
Public tax history
| Year | Property taxes | Tax assessment |
|---|---|---|
| 2025 | $10,551 +4.5% | $627,250 +3% |
| 2024 | $10,095 +7.2% | $608,990 +6.5% |
| 2023 | $9,416 +3.4% | $571,870 +3% |
Find assessor info on the county website
Neighborhood: Cedar Mill
Nearby schools
GreatSchools rating
- 8/10Terra Linda Elementary SchoolGrades: K-5Distance: 0.3 mi
- 9/10Tumwater Middle SchoolGrades: 6-8Distance: 1.5 mi
- 9/10Sunset High SchoolGrades: 9-12Distance: 0.6 mi
Schools provided by the listing agent
- Elementary: Terra Linda
- Middle: Tumwater
- High: Sunset
Source: RMLS (OR). This data may not be complete. We recommend contacting the local school district to confirm school assignments for this home.
Get a cash offer in 3 minutes
Find out how much your home could sell for in as little as 3 minutes with a no-obligation cash offer.
Estimated market value
$1,043,500
Get a cash offer in 3 minutes
Find out how much your home could sell for in as little as 3 minutes with a no-obligation cash offer.
Estimated market value
$1,043,500

