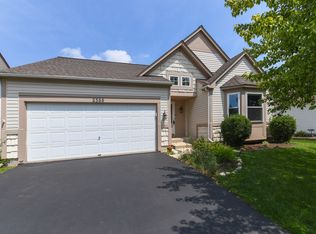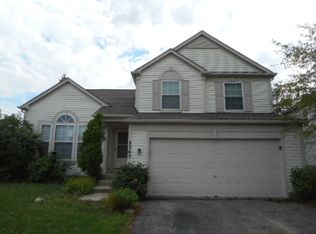Closed
$425,000
2370 Nantucket Ln, Elgin, IL 60123
4beds
2,358sqft
Single Family Residence
Built in 2000
10,250 Square Feet Lot
$429,900 Zestimate®
$180/sqft
$3,060 Estimated rent
Home value
$429,900
$387,000 - $477,000
$3,060/mo
Zestimate® history
Loading...
Owner options
Explore your selling options
What's special
More than just a house, it's a home that has been lovingly maintained and thoughtfully upgraded inside and out. Perfectly located within the South Elgin Highschool boundary and seconds from the Randal Rd corridor with it's abundant shopping and entertainment. The home is situated on a beautifully landscaped lot, offering an amazing curb appeal and continues to impress with a functional layout and flexible living spaces. A dramatic two-story foyer with an open staircase welcomes you in, flanked by sun-filled formal living and dining rooms. The open-concept kitchen and family room create a warm and inviting heart of the home, featuring maple cabinetry, stainless steel appliances, and hardwood flooring. Patio doors lead to a picture-perfect backyard complete with a 20x16 brick paver patio, partial fencing, and the largest available SunSetter retractable awning. The insulated 16x10 shed with electricity and built-in cabinetry offers outstanding versatility ideal for storage, a creative studio, home office, or playhouse. Upstairs, the vaulted primary suite features a spacious en suite bathroom with double vanity, ceramic tile flooring, soaker tub and a separate shower. Three additional generously sized bedrooms provide ample space for family, guests, or a home office. The full unfinished basement adds even more potential for future finished space or expanded storage. This home also includes numerous recent updates that add both value and peace of mind, including a 30-year architectural roof (2014), siding (2018), kitchen appliances (2015-2023), SunSetter awning (2022), water heater (2023), Karastan stain-resistant carpet with upgraded padding (2023), washer and dryer with extended warranty (2024), garage door opener (2025), updated light and plumbing fixtures, plantation shutters, and Hunter Douglas window treatments throughout. With its ideal blend of comfort, quality, and flexible living spaces, both inside and out, this home is a must see! Schedule your private showing today!
Zillow last checked: 8 hours ago
Listing updated: November 07, 2025 at 02:42pm
Listing courtesy of:
Natasa Fryer 224-567-1381,
Keller Williams Success Realty
Bought with:
JC Gonzalez
Cloud Gate Realty LLC
Luis Amaya Sanchez
Cloud Gate Realty LLC
Source: MRED as distributed by MLS GRID,MLS#: 12430801
Facts & features
Interior
Bedrooms & bathrooms
- Bedrooms: 4
- Bathrooms: 3
- Full bathrooms: 2
- 1/2 bathrooms: 1
Primary bedroom
- Features: Flooring (Carpet), Bathroom (Full)
- Level: Second
- Area: 221 Square Feet
- Dimensions: 17X13
Bedroom 2
- Features: Flooring (Carpet)
- Level: Second
- Area: 130 Square Feet
- Dimensions: 13X10
Bedroom 3
- Features: Flooring (Carpet)
- Level: Second
- Area: 120 Square Feet
- Dimensions: 12X10
Bedroom 4
- Features: Flooring (Carpet)
- Level: Second
- Area: 120 Square Feet
- Dimensions: 12X10
Dining room
- Features: Flooring (Carpet)
- Level: Main
- Area: 132 Square Feet
- Dimensions: 11X12
Family room
- Features: Flooring (Carpet)
- Level: Main
- Area: 285 Square Feet
- Dimensions: 19X15
Foyer
- Level: Main
- Area: 126 Square Feet
- Dimensions: 14X9
Kitchen
- Features: Kitchen (Eating Area-Table Space, Pantry-Closet, Breakfast Room), Flooring (Hardwood)
- Level: Main
- Area: 204 Square Feet
- Dimensions: 17X12
Laundry
- Level: Main
- Area: 63 Square Feet
- Dimensions: 9X7
Living room
- Features: Flooring (Carpet)
- Level: Main
- Area: 168 Square Feet
- Dimensions: 14X12
Walk in closet
- Level: Second
- Area: 90 Square Feet
- Dimensions: 10X9
Heating
- Natural Gas, Forced Air
Cooling
- Central Air
Appliances
- Included: Range, Microwave, Dishwasher, Refrigerator, Washer, Dryer, Disposal, Stainless Steel Appliance(s), Water Softener Owned, Humidifier
- Laundry: Main Level, In Unit
Features
- Cathedral Ceiling(s), Walk-In Closet(s)
- Flooring: Hardwood
- Basement: Unfinished,Full
Interior area
- Total structure area: 0
- Total interior livable area: 2,358 sqft
Property
Parking
- Total spaces: 2
- Parking features: Asphalt, Garage Door Opener, Garage Owned, Attached, Garage
- Attached garage spaces: 2
- Has uncovered spaces: Yes
Accessibility
- Accessibility features: No Disability Access
Features
- Stories: 2
- Patio & porch: Patio
- Exterior features: Other
Lot
- Size: 10,250 sqft
- Dimensions: 125 X 82
- Features: Corner Lot, Landscaped
Details
- Additional structures: Shed(s)
- Parcel number: 0628326001
- Special conditions: None
- Other equipment: Water-Softener Owned, Ceiling Fan(s), Sump Pump
Construction
Type & style
- Home type: SingleFamily
- Architectural style: Traditional
- Property subtype: Single Family Residence
Materials
- Vinyl Siding, Brick
- Foundation: Concrete Perimeter
- Roof: Asphalt
Condition
- New construction: No
- Year built: 2000
Details
- Builder model: SHEFFIELD
Utilities & green energy
- Electric: Circuit Breakers
- Sewer: Public Sewer
- Water: Public
Community & neighborhood
Security
- Security features: Carbon Monoxide Detector(s)
Community
- Community features: Park, Lake, Curbs, Sidewalks, Street Lights, Street Paved
Location
- Region: Elgin
- Subdivision: Willow Bay Highlands
HOA & financial
HOA
- Has HOA: Yes
- HOA fee: $165 annually
- Services included: Other
Other
Other facts
- Listing terms: FHA
- Ownership: Fee Simple
Price history
| Date | Event | Price |
|---|---|---|
| 9/9/2025 | Sold | $425,000-4.6%$180/sqft |
Source: | ||
| 8/8/2025 | Contingent | $445,500$189/sqft |
Source: | ||
| 7/30/2025 | Listed for sale | $445,500-1%$189/sqft |
Source: | ||
| 7/30/2025 | Listing removed | $450,000$191/sqft |
Source: | ||
| 7/10/2025 | Listed for sale | $450,000+76.5%$191/sqft |
Source: | ||
Public tax history
| Year | Property taxes | Tax assessment |
|---|---|---|
| 2024 | $9,827 +5.4% | $138,799 +10.7% |
| 2023 | $9,325 +4.1% | $125,394 +9.7% |
| 2022 | $8,960 -0.5% | $114,337 +7% |
Find assessor info on the county website
Neighborhood: 60123
Nearby schools
GreatSchools rating
- 5/10Fox Meadow Elementary SchoolGrades: PK-6Distance: 0.8 mi
- 7/10Kenyon Woods Middle SchoolGrades: 7-8Distance: 2.6 mi
- 6/10South Elgin High SchoolGrades: 9-12Distance: 2.5 mi
Schools provided by the listing agent
- Elementary: Fox Meadow Elementary School
- Middle: Kenyon Woods Middle School
- High: South Elgin High School
- District: 46
Source: MRED as distributed by MLS GRID. This data may not be complete. We recommend contacting the local school district to confirm school assignments for this home.

Get pre-qualified for a loan
At Zillow Home Loans, we can pre-qualify you in as little as 5 minutes with no impact to your credit score.An equal housing lender. NMLS #10287.
Sell for more on Zillow
Get a free Zillow Showcase℠ listing and you could sell for .
$429,900
2% more+ $8,598
With Zillow Showcase(estimated)
$438,498
