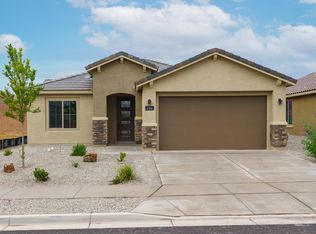Sold
Price Unknown
2370 Sandra Loop NE, Rio Rancho, NM 87144
4beds
2,672sqft
Single Family Residence
Built in 2025
6,534 Square Feet Lot
$517,800 Zestimate®
$--/sqft
$2,998 Estimated rent
Home value
$517,800
$482,000 - $559,000
$2,998/mo
Zestimate® history
Loading...
Owner options
Explore your selling options
What's special
Award-winning Parklane by Pulte in our delightful community! The outer perimeter home-site is ideal for outdoor fun and entertaining. The in-law suite is just right with its own bathroom and closet. The spacious kitchen and bathrooms boast attractive white cabinets, wood-look floor tile, figured granite kitchen countertops and subway tile backsplash. The Chef kitchen includes a built-in stainless cooktop, pendant hood, wall oven and microwave, and a dishwasher. Super-open floor plan with fireplace in the Great Room delights. The Owner's Bath has an elegant tiled walk-in shower. HERS rated for exceptional efficiency and comfort, with refrigerated air, Lennox furnace and a tank-less hot water heater with Instant Hot for extra savings. Must see today!
Zillow last checked: 8 hours ago
Listing updated: December 09, 2025 at 03:01pm
Listed by:
Wade Messenger 505-991-5774,
Pulte Homes of New Mexico
Bought with:
Denis M. Muebake, REC20250532
American Dream Properties
Source: SWMLS,MLS#: 1091087
Facts & features
Interior
Bedrooms & bathrooms
- Bedrooms: 4
- Bathrooms: 4
- Full bathrooms: 2
- 3/4 bathrooms: 1
- 1/2 bathrooms: 1
Primary bedroom
- Level: Main
- Area: 203.2
- Dimensions: 13.11 x 15.5
Kitchen
- Level: Main
- Area: 150
- Dimensions: 15 x 10
Living room
- Level: Main
- Area: 379.5
- Dimensions: 23 x 16.5
Heating
- Central, Forced Air
Cooling
- Central Air
Appliances
- Included: Built-In Gas Oven, Built-In Gas Range, Dishwasher, Disposal, Microwave, Range Hood
- Laundry: Washer Hookup, Dryer Hookup, ElectricDryer Hookup
Features
- Dual Sinks, Entrance Foyer, Great Room, Home Office, In-Law Floorplan, Kitchen Island, Main Level Primary, Pantry, Shower Only, Separate Shower, Cable TV, Water Closet(s), Walk-In Closet(s)
- Flooring: Carpet, Tile
- Windows: Double Pane Windows, Insulated Windows, Low-Emissivity Windows, Sliding
- Has basement: No
- Number of fireplaces: 1
- Fireplace features: Gas Log
Interior area
- Total structure area: 2,672
- Total interior livable area: 2,672 sqft
Property
Parking
- Total spaces: 2
- Parking features: Attached, Garage
- Attached garage spaces: 2
Accessibility
- Accessibility features: None
Features
- Levels: One
- Stories: 1
- Patio & porch: Covered, Patio
- Exterior features: Private Yard, Sprinkler/Irrigation
- Fencing: Wall
Lot
- Size: 6,534 sqft
- Features: Landscaped, Planned Unit Development, Xeriscape
Details
- Parcel number: R187843
- Zoning description: R-1
Construction
Type & style
- Home type: SingleFamily
- Property subtype: Single Family Residence
Materials
- Frame, Synthetic Stucco
- Roof: Pitched,Tile
Condition
- New Construction
- New construction: Yes
- Year built: 2025
Details
- Builder name: Pulte Homes
Utilities & green energy
- Electric: None
- Sewer: Public Sewer
- Water: Public
- Utilities for property: Cable Connected, Natural Gas Connected, Sewer Connected, Underground Utilities, Water Connected
Green energy
- Energy efficient items: Windows
- Energy generation: None
- Water conservation: Water-Smart Landscaping
Community & neighborhood
Security
- Security features: Smoke Detector(s)
Location
- Region: Rio Rancho
- Subdivision: Broadmoor Heights Peak
HOA & financial
HOA
- Has HOA: Yes
- HOA fee: $62 monthly
- Services included: Common Areas
Other
Other facts
- Listing terms: Cash,Conventional,FHA,VA Loan
- Road surface type: Paved
Price history
| Date | Event | Price |
|---|---|---|
| 12/9/2025 | Sold | -- |
Source: | ||
| 10/21/2025 | Price change | $471,990-9.1%$177/sqft |
Source: | ||
| 10/20/2025 | Pending sale | $519,450$194/sqft |
Source: | ||
| 10/13/2025 | Price change | $519,450-1%$194/sqft |
Source: | ||
| 10/6/2025 | Price change | $524,450+3%$196/sqft |
Source: | ||
Public tax history
| Year | Property taxes | Tax assessment |
|---|---|---|
| 2025 | $740 +0.2% | $20,233 |
| 2024 | $738 -12.4% | $20,233 |
| 2023 | $843 +1047.8% | $20,233 -87.4% |
Find assessor info on the county website
Neighborhood: 87144
Nearby schools
GreatSchools rating
- 4/10Cielo Azul Elementary SchoolGrades: K-5Distance: 2.4 mi
- 7/10Rio Rancho Middle SchoolGrades: 6-8Distance: 1.3 mi
- 7/10V Sue Cleveland High SchoolGrades: 9-12Distance: 1.9 mi
Schools provided by the listing agent
- Elementary: Cielo Azul
- Middle: Rio Rancho Mid High
- High: V. Sue Cleveland
Source: SWMLS. This data may not be complete. We recommend contacting the local school district to confirm school assignments for this home.
Get a cash offer in 3 minutes
Find out how much your home could sell for in as little as 3 minutes with a no-obligation cash offer.
Estimated market value$517,800
Get a cash offer in 3 minutes
Find out how much your home could sell for in as little as 3 minutes with a no-obligation cash offer.
Estimated market value
$517,800

