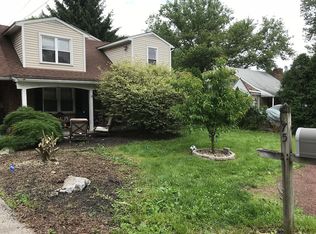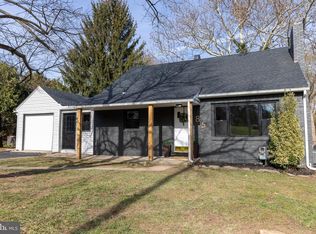Sold for $379,900
$379,900
2370 Sutton Rd, York, PA 17403
3beds
2,476sqft
Single Family Residence
Built in 1978
0.8 Acres Lot
$420,100 Zestimate®
$153/sqft
$2,115 Estimated rent
Home value
$420,100
$399,000 - $441,000
$2,115/mo
Zestimate® history
Loading...
Owner options
Explore your selling options
What's special
Looking for one floor living in a convenient location? This stately all brick Epstein built rancher is sure please. This home has amazing bones and is situated on over 3/4 of an acre. As you enter the home you will immediately appreciate all the space this home offers. Formal living room and dining room with hardwood floors and tons of natural light. Spacious family room with wood burning fireplace, hardwood floors, and access through sliding glass doors to a three seasons room overlooking the rear yard and huge paver patio area, perfect for relaxing or those summer barbecues. Large eat-in kitchen with plenty of cabinet space, stainless steel appliances, first floor laundry area with access to the outside of the home. The primary bedroom has hardwood floors, two closets and a full bath. Two additional bedrooms, and a full bath finish out the first floor. The lower level has a finished rec room with bar and sink area, perfect for entertaining. Additionally, this home has a large workshop and tons of storage space in the basement area. This home has an oversized side load two car garage, attic storage space and if that’s not enough, there’s also a large detached two car garage! Located in the popular neighborhood of Marlborough in Dallastown School District, just a stones throw away from Apple Hill, country clubs, shopping, and I83. Don’t miss the opportunity for this one!
Zillow last checked: 8 hours ago
Listing updated: April 19, 2024 at 01:45pm
Listed by:
Jeff Cleaver 717-324-3989,
Berkshire Hathaway HomeServices Homesale Realty
Bought with:
Iva Berkebile, RS329825
Coldwell Banker Realty
Source: Bright MLS,MLS#: PAYK2051346
Facts & features
Interior
Bedrooms & bathrooms
- Bedrooms: 3
- Bathrooms: 2
- Full bathrooms: 2
- Main level bathrooms: 2
- Main level bedrooms: 3
Basement
- Area: 2096
Heating
- Forced Air, Natural Gas
Cooling
- Central Air, Electric
Appliances
- Included: Microwave, Dishwasher, Dryer, Oven/Range - Electric, Refrigerator, Washer, Gas Water Heater
- Laundry: Main Level, Laundry Room
Features
- Attic, Bar, Breakfast Area, Ceiling Fan(s), Crown Molding, Dining Area, Entry Level Bedroom, Eat-in Kitchen, Primary Bath(s), Recessed Lighting, Bathroom - Stall Shower, Bathroom - Tub Shower
- Flooring: Hardwood, Vinyl, Wood
- Windows: Bay/Bow, Skylight(s)
- Basement: Sump Pump
- Number of fireplaces: 1
Interior area
- Total structure area: 4,192
- Total interior livable area: 2,476 sqft
- Finished area above ground: 2,096
- Finished area below ground: 380
Property
Parking
- Total spaces: 4
- Parking features: Garage Faces Side, Detached, Attached
- Attached garage spaces: 4
Accessibility
- Accessibility features: None
Features
- Levels: One
- Stories: 1
- Patio & porch: Patio
- Pool features: None
Lot
- Size: 0.80 Acres
Details
- Additional structures: Above Grade, Below Grade
- Parcel number: 540001101060000000
- Zoning: RESIDENTIAL
- Special conditions: Standard
Construction
Type & style
- Home type: SingleFamily
- Architectural style: Ranch/Rambler
- Property subtype: Single Family Residence
Materials
- Brick
- Foundation: Block
- Roof: Architectural Shingle,Rubber
Condition
- New construction: No
- Year built: 1978
Utilities & green energy
- Electric: 200+ Amp Service
- Sewer: Public Sewer
- Water: Public
Community & neighborhood
Location
- Region: York
- Subdivision: Marlborough
- Municipality: YORK TWP
Other
Other facts
- Listing agreement: Exclusive Right To Sell
- Listing terms: Cash,Conventional,FHA,VA Loan
- Ownership: Fee Simple
Price history
| Date | Event | Price |
|---|---|---|
| 12/18/2023 | Sold | $379,900$153/sqft |
Source: | ||
| 11/8/2023 | Pending sale | $379,900$153/sqft |
Source: | ||
| 11/8/2023 | Contingent | $379,900$153/sqft |
Source: | ||
| 11/4/2023 | Listed for sale | $379,900$153/sqft |
Source: | ||
Public tax history
| Year | Property taxes | Tax assessment |
|---|---|---|
| 2025 | $7,388 +0.4% | $215,220 |
| 2024 | $7,360 | $215,220 |
| 2023 | $7,360 +9.7% | $215,220 |
Find assessor info on the county website
Neighborhood: 17403
Nearby schools
GreatSchools rating
- 7/10Leaders Heights El SchoolGrades: K-3Distance: 0.8 mi
- 6/10Dallastown Area Middle SchoolGrades: 7-8Distance: 3.9 mi
- 7/10Dallastown Area Senior High SchoolGrades: 9-12Distance: 3.9 mi
Schools provided by the listing agent
- District: Dallastown Area
Source: Bright MLS. This data may not be complete. We recommend contacting the local school district to confirm school assignments for this home.
Get pre-qualified for a loan
At Zillow Home Loans, we can pre-qualify you in as little as 5 minutes with no impact to your credit score.An equal housing lender. NMLS #10287.
Sell with ease on Zillow
Get a Zillow Showcase℠ listing at no additional cost and you could sell for —faster.
$420,100
2% more+$8,402
With Zillow Showcase(estimated)$428,502

