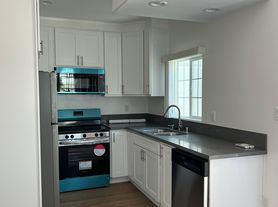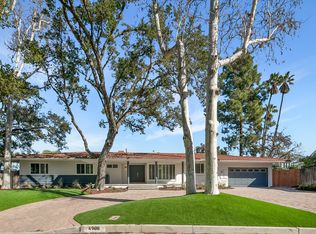Woodland Hills, CA 91367
Rent: $6,599
** 4 Bedrooms | 3 Bathrooms | Spacious Living Areas | Pool & Spa | Ample Parking + ADU INCLUDED
Welcome to your dream home in the heart of Woodland Hills! Located in the sought-after Walnut Acres-adjacent neighborhood, this beautifully updated residence offers the perfect blend of comfort, elegance, and functionality.
Home Highlights:
Spacious Living Area Bright and airy family room featuring a cozy fireplace and abundant natural light.
Modern Kitchen Completely redesigned with an oversized island, custom-built cabinetry, and brand-new stainless steel appliances. Direct access to the backyard makes entertaining a breeze!
Primary Suite Large bedroom with ample closet space, a luxurious en-suite bathroom with a dual vanity, and a beautifully designed shower area.
Additional Bedrooms Generously sized rooms with mirrored closets and plenty of natural light.
Stylish Bathrooms Upgraded with oversized vanities and elegant finishes.
Laundry Area Conveniently located with space for a stackable washer and dryer.
Outdoor Oasis:
Entertainer's Dream Backyard Perfect for hosting guests, family dinners, or relaxing by the pool and spa.
Corner Lot with Curb Appeal Gated entrance, drought-tolerant landscaping, and ample driveway space for multiple vehicles.
Bonus: 1-Bed/1-Bath ADU Available Separately
A newly constructed Accessory Dwelling Unit (ADU) with modern finishes is also available for rent separately or as part of the lease. Ideal for extended family, a home office, or an additional income opportunity!
Contact Me today to schedule a viewing! This exceptional home won't last long
House for rent
Accepts Zillow applications
$6,599/mo
23701 Califa St, Woodland Hills, CA 91367
5beds
2,406sqft
Price may not include required fees and charges.
Single family residence
Available now
Cats, dogs OK
Central air
In unit laundry
-- Parking
-- Heating
What's special
Cozy fireplaceCurb appealOversized islandAbundant natural lightStylish bathroomsCorner lotLuxurious en-suite bathroom
- 38 days
- on Zillow |
- -- |
- -- |
Travel times
Facts & features
Interior
Bedrooms & bathrooms
- Bedrooms: 5
- Bathrooms: 3
- Full bathrooms: 3
Cooling
- Central Air
Appliances
- Included: Dishwasher, Dryer, Freezer, Oven, Refrigerator, Washer
- Laundry: In Unit
Features
- Flooring: Hardwood
Interior area
- Total interior livable area: 2,406 sqft
Property
Parking
- Details: Contact manager
Features
- Has private pool: Yes
Details
- Parcel number: 2045015001
Construction
Type & style
- Home type: SingleFamily
- Property subtype: Single Family Residence
Community & HOA
HOA
- Amenities included: Pool
Location
- Region: Woodland Hills
Financial & listing details
- Lease term: 1 Year
Price history
| Date | Event | Price |
|---|---|---|
| 8/28/2025 | Listed for rent | $6,599+5.6%$3/sqft |
Source: Zillow Rentals | ||
| 4/15/2025 | Listing removed | $6,250$3/sqft |
Source: | ||
| 4/5/2025 | Listed for rent | $6,250-7.4%$3/sqft |
Source: | ||
| 4/4/2025 | Listing removed | $6,750$3/sqft |
Source: Zillow Rentals | ||
| 3/26/2025 | Price change | $6,750-6.8%$3/sqft |
Source: Zillow Rentals | ||

