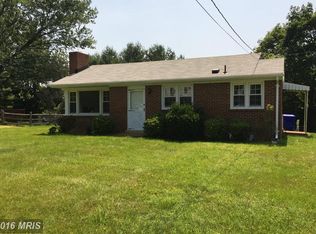Sold for $455,000 on 08/29/25
$455,000
23705 Pleasant View Ln, Gaithersburg, MD 20882
4beds
2,540sqft
Single Family Residence
Built in 1960
0.46 Acres Lot
$453,500 Zestimate®
$179/sqft
$3,412 Estimated rent
Home value
$453,500
$417,000 - $494,000
$3,412/mo
Zestimate® history
Loading...
Owner options
Explore your selling options
What's special
This move-in ready rambler offers space, flexibility, and exceptional outdoor living—all tucked away on a quiet dead-end street. A light-filled foyer welcomes you into the home, opening to a sun-soaked living room with a wood-burning fireplace. The main level features 2 bedrooms, full bathroom, a spacious kitchen, and a separate dining room (formerly a 3rd bedroom). Downstairs, the fully finished walkout lower level includes two additional bedrooms, a large rec room, den, full bath, and laundry area—perfect for guests, work-from-home setups, or multi-generational living. The backyard is a showstopper: nearly half an acre of flat, fenced-in space with mature trees, a brand-new gazebo for shaded relaxation, and an oversized deck ideal for gatherings. A 6+ car driveway provides ample off-street parking, and the location offers easy access to major commuter routes, shopping, dining, and parks. A rare combination of privacy, space, and convenience—this one checks all the boxes
Zillow last checked: 8 hours ago
Listing updated: September 17, 2025 at 03:19am
Listed by:
Mikel Iraola 301-213-3015,
Compass,
Listing Team: Home Keys Team
Bought with:
Stella Bonilla, 504197
Smart Realty, LLC
Source: Bright MLS,MLS#: MDMC2188268
Facts & features
Interior
Bedrooms & bathrooms
- Bedrooms: 4
- Bathrooms: 2
- Full bathrooms: 2
- Main level bathrooms: 1
- Main level bedrooms: 2
Basement
- Area: 1270
Heating
- Hot Water, Oil
Cooling
- Central Air, Electric
Appliances
- Included: Cooktop, Dishwasher, Disposal, Dryer, Exhaust Fan, Oven, Range Hood, Refrigerator, Water Conditioner - Owned, Microwave, Stainless Steel Appliance(s), Washer, Water Heater, Electric Water Heater
- Laundry: In Basement, Dryer In Unit, Has Laundry, Lower Level, Washer In Unit
Features
- Dining Area, Built-in Features, Chair Railings, Recessed Lighting, Floor Plan - Traditional, Attic, Bathroom - Walk-In Shower, Breakfast Area, Combination Dining/Living, Combination Kitchen/Dining, Combination Kitchen/Living, Entry Level Bedroom, Family Room Off Kitchen, Open Floorplan, Formal/Separate Dining Room, Eat-in Kitchen, Kitchen - Gourmet, Pantry, Upgraded Countertops, Walk-In Closet(s), Dry Wall, Plaster Walls
- Flooring: Ceramic Tile, Hardwood, Wood, Carpet
- Doors: Sliding Glass
- Windows: Window Treatments
- Basement: Connecting Stairway,Exterior Entry,Rear Entrance,Sump Pump,Partial,Finished,Walk-Out Access,Windows,Combination,Full,Heated,Improved,Interior Entry,Space For Rooms
- Number of fireplaces: 1
- Fireplace features: Mantel(s), Screen, Wood Burning
Interior area
- Total structure area: 2,540
- Total interior livable area: 2,540 sqft
- Finished area above ground: 1,270
- Finished area below ground: 1,270
Property
Parking
- Total spaces: 10
- Parking features: Concrete, Lighted, Driveway, Private, Secured, Off Street
- Uncovered spaces: 6
Accessibility
- Accessibility features: Other
Features
- Levels: Two
- Stories: 2
- Patio & porch: Patio, Deck, Porch
- Exterior features: Flood Lights, Awning(s), Bump-outs, Extensive Hardscape, Lighting, Play Area, Play Equipment
- Pool features: None
- Fencing: Back Yard,Split Rail,Full
Lot
- Size: 0.46 Acres
- Features: Landscaped, No Thru Street, Wooded, Cleared, Open Lot, Rear Yard, Secluded
Details
- Additional structures: Above Grade, Below Grade, Outbuilding
- Parcel number: 161200935101
- Zoning: RE2
- Special conditions: Standard
Construction
Type & style
- Home type: SingleFamily
- Architectural style: Ranch/Rambler
- Property subtype: Single Family Residence
Materials
- Brick, Combination
- Foundation: Slab, Other
- Roof: Asphalt
Condition
- Excellent
- New construction: No
- Year built: 1960
Details
- Builder model: BRICK BEAUTY!
Utilities & green energy
- Sewer: On Site Septic
- Water: Well
- Utilities for property: Cable Available
Community & neighborhood
Security
- Security features: Monitored, Security System
Location
- Region: Gaithersburg
- Subdivision: Damascus Outside
Other
Other facts
- Listing agreement: Exclusive Right To Sell
- Listing terms: Cash,Conventional,FHA,VA Loan
- Ownership: Fee Simple
Price history
| Date | Event | Price |
|---|---|---|
| 8/29/2025 | Sold | $455,000-9%$179/sqft |
Source: | ||
| 8/1/2025 | Pending sale | $499,900$197/sqft |
Source: | ||
| 7/18/2025 | Contingent | $499,900$197/sqft |
Source: | ||
| 6/29/2025 | Listed for sale | $499,900+63.9%$197/sqft |
Source: | ||
| 6/12/2013 | Sold | $305,000+1.7%$120/sqft |
Source: Public Record | ||
Public tax history
| Year | Property taxes | Tax assessment |
|---|---|---|
| 2025 | $4,169 +3.5% | $370,567 +5.9% |
| 2024 | $4,027 +3.2% | $349,800 +3.3% |
| 2023 | $3,902 +8% | $338,633 +3.4% |
Find assessor info on the county website
Neighborhood: 20882
Nearby schools
GreatSchools rating
- 6/10Woodfield Elementary SchoolGrades: PK-5Distance: 0.6 mi
- 6/10John T. Baker Middle SchoolGrades: 6-8Distance: 2.4 mi
- 8/10Damascus High SchoolGrades: 9-12Distance: 2.7 mi
Schools provided by the listing agent
- District: Montgomery County Public Schools
Source: Bright MLS. This data may not be complete. We recommend contacting the local school district to confirm school assignments for this home.

Get pre-qualified for a loan
At Zillow Home Loans, we can pre-qualify you in as little as 5 minutes with no impact to your credit score.An equal housing lender. NMLS #10287.
Sell for more on Zillow
Get a free Zillow Showcase℠ listing and you could sell for .
$453,500
2% more+ $9,070
With Zillow Showcase(estimated)
$462,570