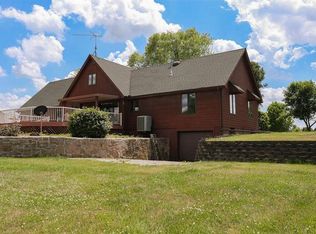Sold
Price Unknown
23705 S State Route C, Peculiar, MO 64078
4beds
2,882sqft
Single Family Residence
Built in 1999
4 Acres Lot
$626,600 Zestimate®
$--/sqft
$2,468 Estimated rent
Home value
$626,600
$595,000 - $664,000
$2,468/mo
Zestimate® history
Loading...
Owner options
Explore your selling options
What's special
Welcome to your own slice of Heaven! If you're in search of an updated, newer home with ample space to roam, look no further. This magnificent large ranch-style home with a finished basement is nestled on a picturesque 4-acre parcel of land. As an added bonus, it boasts a spacious detached outbuilding perfect for additional storage or your very own workshop.
As you approach, you'll notice the freshly painted exterior, giving this home a vibrant and inviting look. Step inside, and you'll be greeted by an expansive great room that's perfect for entertaining friends and family. The large kitchen is a haven for cooking enthusiasts, offering plenty of counter space and modern amenities. The well-proportioned bedrooms ensure everyone has their own comfortable retreat.
Venture downstairs to discover a generously sized rec room, an additional guest bedroom, and a convenient bathroom. Plus, there's an abundance of storage space that could easily be transformed into future living areas or customized to suit your needs.
Outside, the backyard is a dream come true, featuring a lovely deck and a lower-level patio, ideal for outdoor gatherings, barbecues, or simply soaking in the serene surroundings. The detached 25 x 40 outbuilding is a versatile space with power, making it suitable for use as an extra garage, a fantastic man cave, or a functional workshop.
Don't miss the opportunity to make this stunning property your own. Come and experience the beauty and tranquility it offers before it's too late!
Zillow last checked: 8 hours ago
Listing updated: October 23, 2023 at 07:09am
Listing Provided by:
HHKC TEAM 816-728-8888,
EXP Realty LLC,
Jason DeLong 816-651-5190,
EXP Realty LLC
Bought with:
Renee Amey, 2003024272
RE/MAX Elite, REALTORS
Source: Heartland MLS as distributed by MLS GRID,MLS#: 2455895
Facts & features
Interior
Bedrooms & bathrooms
- Bedrooms: 4
- Bathrooms: 3
- Full bathrooms: 3
Primary bedroom
- Features: Carpet
- Level: First
- Area: 224 Square Feet
- Dimensions: 16 x 14
Bedroom 2
- Features: Carpet
- Level: First
- Area: 154 Square Feet
- Dimensions: 14 x 11
Bedroom 3
- Features: Carpet
- Level: First
- Area: 143 Square Feet
- Dimensions: 13 x 11
Bedroom 4
- Features: Carpet
- Level: Basement
- Area: 168 Square Feet
- Dimensions: 14 x 12
Primary bathroom
- Features: Ceramic Tiles, Shower Only
- Level: First
Bathroom 2
- Features: Ceramic Tiles, Shower Over Tub
- Level: First
Bathroom 3
- Features: Ceramic Tiles, Shower Only
- Level: Basement
Dining room
- Level: First
- Area: 144 Square Feet
- Dimensions: 12 x 12
Great room
- Level: First
- Area: 360 Square Feet
- Dimensions: 24 x 15
Kitchen
- Features: Ceramic Tiles, Granite Counters, Kitchen Island, Pantry
- Level: First
- Area: 224 Square Feet
- Dimensions: 14 x 16
Recreation room
- Features: Laminate Counters
- Level: Basement
- Area: 552 Square Feet
- Dimensions: 23 x 24
Heating
- Propane
Cooling
- Attic Fan, Electric
Appliances
- Included: Dishwasher, Disposal, Microwave, Gas Range
- Laundry: Laundry Room
Features
- Ceiling Fan(s), Kitchen Island, Pantry, Stained Cabinets, Vaulted Ceiling(s)
- Flooring: Wood
- Doors: Storm Door(s)
- Windows: Thermal Windows
- Basement: Basement BR,Finished,Full,Walk-Out Access
- Number of fireplaces: 1
- Fireplace features: Gas, Great Room
Interior area
- Total structure area: 2,882
- Total interior livable area: 2,882 sqft
- Finished area above ground: 1,841
- Finished area below ground: 1,041
Property
Parking
- Total spaces: 4
- Parking features: Attached, Garage Door Opener
- Attached garage spaces: 4
Features
- Patio & porch: Deck
Lot
- Size: 4 Acres
- Features: Acreage, Level
Details
- Additional structures: Outbuilding
- Parcel number: 2746611
Construction
Type & style
- Home type: SingleFamily
- Architectural style: Traditional
- Property subtype: Single Family Residence
Materials
- Brick Trim
- Roof: Composition
Condition
- Year built: 1999
Utilities & green energy
- Sewer: Septic Tank
- Water: Rural
Community & neighborhood
Security
- Security features: Smoke Detector(s)
Location
- Region: Peculiar
- Subdivision: Brookfield
HOA & financial
HOA
- Has HOA: No
Other
Other facts
- Listing terms: Cash,Conventional,FHA,Option To Buy,VA Loan
- Ownership: Private
Price history
| Date | Event | Price |
|---|---|---|
| 10/13/2023 | Sold | -- |
Source: | ||
| 9/24/2023 | Contingent | $575,000$200/sqft |
Source: | ||
| 9/23/2023 | Listed for sale | $575,000+32.2%$200/sqft |
Source: | ||
| 8/21/2023 | Sold | -- |
Source: Public Record | ||
| 11/18/2020 | Sold | -- |
Source: | ||
Public tax history
| Year | Property taxes | Tax assessment |
|---|---|---|
| 2024 | $4,240 -0.2% | $60,610 |
| 2023 | $4,248 +12.5% | $60,610 +14.7% |
| 2022 | $3,777 +0.3% | $52,830 |
Find assessor info on the county website
Neighborhood: 64078
Nearby schools
GreatSchools rating
- 6/10Peculiar Elementary SchoolGrades: K-5Distance: 1.9 mi
- 4/10Raymore-Peculiar South Middle SchoolGrades: 6-8Distance: 4 mi
- 6/10Raymore-Peculiar Sr. High SchoolGrades: 9-12Distance: 3.7 mi
Schools provided by the listing agent
- Middle: Raymore-Peculiar
- High: Raymore-Peculiar
Source: Heartland MLS as distributed by MLS GRID. This data may not be complete. We recommend contacting the local school district to confirm school assignments for this home.
Get a cash offer in 3 minutes
Find out how much your home could sell for in as little as 3 minutes with a no-obligation cash offer.
Estimated market value
$626,600
Get a cash offer in 3 minutes
Find out how much your home could sell for in as little as 3 minutes with a no-obligation cash offer.
Estimated market value
$626,600
