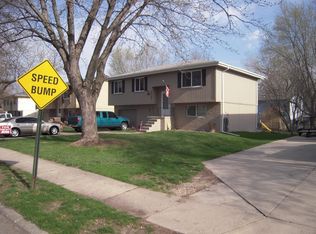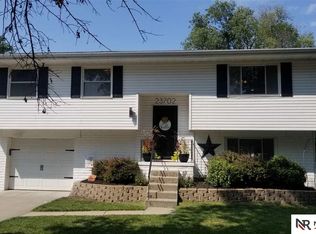Sold for $234,000 on 09/17/24
$234,000
23706 Oak St, Waterloo, NE 68069
4beds
1,005sqft
Single Family Residence
Built in 1975
7,840.8 Square Feet Lot
$240,500 Zestimate®
$233/sqft
$1,589 Estimated rent
Home value
$240,500
$221,000 - $262,000
$1,589/mo
Zestimate® history
Loading...
Owner options
Explore your selling options
What's special
U S D A 100% Financing Available and no mortgage insurance required! Low Mil Levy! $500 of Buyers Closing Costs to be paid by Seller at closing! Prime location 10 minutes from Elkhorn/Omaha. Ice Cold AC ! New in 2023 - Roof, Rain Gutters, Downspouts, Leaf Guards and Hot Water Heater. Maintenance free vinyl siding is a plus! You will be surprised how spacious & open this home is. Oversized living room & lots of natural light. 3 large bedrooms on the main floor and possibly a 4th B R or office space in the partially finished walkout basement. Your kitchen offers lots of cabinet & counter space. Bring your creativity with you and add your very own unique style. Inviting deck area at the front of the home for extra seating. Additional parking pad and wide driveway. Nestled in a community surrounded by Custom Homes, Restaurants like Farmer Browns, Ag & Farms and small businesses. You can have chickens here and fresh eggs too! Sold as is!
Zillow last checked: 8 hours ago
Listing updated: September 18, 2024 at 06:59am
Listed by:
Regina Kotchin 402-301-7000,
Regina Kotchin R E Broker
Bought with:
Erik Hoffman, 20170696
Nebraska Realty
Source: GPRMLS,MLS#: 22419109
Facts & features
Interior
Bedrooms & bathrooms
- Bedrooms: 4
- Bathrooms: 1
- Full bathrooms: 1
- Main level bathrooms: 1
Primary bedroom
- Features: Wall/Wall Carpeting, Window Covering, Ceiling Fan(s)
- Level: Main
- Area: 124.17
- Dimensions: 12.42 x 10
Bedroom 1
- Features: Wall/Wall Carpeting, Window Covering, Ceiling Fan(s)
- Level: Main
- Area: 108.47
- Dimensions: 11.83 x 9.17
Bedroom 2
- Features: Wall/Wall Carpeting, Window Covering, Ceiling Fan(s)
- Level: Main
- Area: 9258.33
- Dimensions: 1010 x 9.17
Bedroom 3
- Level: Below Grade
Dining room
- Features: Vinyl Floor, Window Covering
- Level: Main
Kitchen
- Features: Vinyl Floor, Window Covering
- Level: Main
Living room
- Features: Window Covering, Ceiling Fan(s), Engineered Wood
- Level: Main
- Area: 1992
- Dimensions: 144 x 13.83
Basement
- Area: 320
Heating
- Electric, Heat Pump
Cooling
- Central Air
Appliances
- Included: Humidifier, Range - Cooktop + Oven, Refrigerator, Water Softener, Washer, Dryer
Features
- Flooring: Carpet, Vinyl, Engineered Hardwood
- Windows: Window Coverings, LL Daylight Windows
- Basement: Walk-Out Access
- Has fireplace: No
Interior area
- Total structure area: 1,005
- Total interior livable area: 1,005 sqft
- Finished area above ground: 1,005
- Finished area below ground: 0
Property
Parking
- Total spaces: 1
- Parking features: Attached, Extra Parking Slab, Garage Door Opener
- Attached garage spaces: 1
- Has uncovered spaces: Yes
Features
- Levels: Split Entry
- Patio & porch: Porch, Patio, Deck
- Fencing: Chain Link,Full
Lot
- Size: 7,840 sqft
- Dimensions: 16.65 x 53.35 x 118.52 x 62.29 x 122
- Features: Up to 1/4 Acre., Subdivided, Public Sidewalk, Level
Details
- Parcel number: 0760310000
Construction
Type & style
- Home type: SingleFamily
- Property subtype: Single Family Residence
Materials
- Vinyl Siding, Block
- Foundation: Block
- Roof: Composition
Condition
- Not New and NOT a Model
- New construction: No
- Year built: 1975
Utilities & green energy
- Sewer: Public Sewer
- Water: Public
- Utilities for property: Cable Available
Community & neighborhood
Location
- Region: Waterloo
- Subdivision: Cedar Hollow
Other
Other facts
- Listing terms: VA Loan,FHA,Conventional,Cash
- Ownership: Fee Simple
Price history
| Date | Event | Price |
|---|---|---|
| 9/17/2024 | Sold | $234,000-1.5%$233/sqft |
Source: | ||
| 8/12/2024 | Pending sale | $237,500$236/sqft |
Source: | ||
| 8/5/2024 | Price change | $237,500-0.2%$236/sqft |
Source: | ||
| 7/26/2024 | Listed for sale | $238,000$237/sqft |
Source: | ||
Public tax history
| Year | Property taxes | Tax assessment |
|---|---|---|
| 2024 | $52 -98.1% | $203,100 +24.6% |
| 2023 | $2,675 -8.6% | $163,000 |
| 2022 | $2,928 +19% | $163,000 +19.2% |
Find assessor info on the county website
Neighborhood: 68069
Nearby schools
GreatSchools rating
- 6/10Douglas Co West Elementary SchoolGrades: PK-5Distance: 3.3 mi
- 5/10Douglas Co West Middle SchoolGrades: 6-8Distance: 3.4 mi
- 9/10Douglas County West High SchoolGrades: 9-12Distance: 3.4 mi
Schools provided by the listing agent
- Elementary: Waterloo
- Middle: Waterloo
- High: Waterloo
- District: Douglas County West
Source: GPRMLS. This data may not be complete. We recommend contacting the local school district to confirm school assignments for this home.

Get pre-qualified for a loan
At Zillow Home Loans, we can pre-qualify you in as little as 5 minutes with no impact to your credit score.An equal housing lender. NMLS #10287.
Sell for more on Zillow
Get a free Zillow Showcase℠ listing and you could sell for .
$240,500
2% more+ $4,810
With Zillow Showcase(estimated)
$245,310
