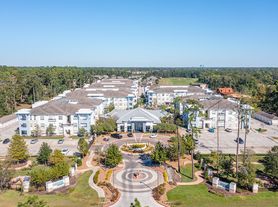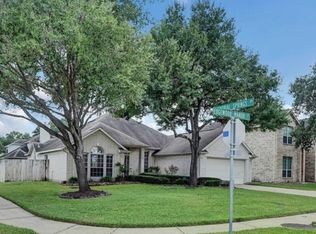Enjoy comfort and convenience in this modern 3-bedroom home featuring a spacious master suite with ensuite bath, two versatile bedrooms, a dedicated office, and a guest-friendly powder room.
Located just 10 minutes from the ExxonMobil campus and minutes from The Woodlands, you'll have quick access to top-tier restaurants, shopping strips, parks, and entertainment.
Ideal for professionals and families seeking space, style, and a prime location.
Renter is responsible for all utilities, including water, power, gas, landscaping and upkeep of the property
House for rent
Accepts Zillow applications
$2,450/mo
23707 Walnut Maze Ct, Spring, TX 77389
3beds
2,602sqft
Price may not include required fees and charges.
Single family residence
Available now
Cats, small dogs OK
Central air
In unit laundry
Attached garage parking
Forced air
What's special
Dedicated officeVersatile bedroomsGuest-friendly powder room
- 8 days |
- -- |
- -- |
Travel times
Facts & features
Interior
Bedrooms & bathrooms
- Bedrooms: 3
- Bathrooms: 3
- Full bathrooms: 2
- 1/2 bathrooms: 1
Heating
- Forced Air
Cooling
- Central Air
Appliances
- Included: Dishwasher, Dryer, Freezer, Microwave, Oven, Refrigerator, Washer
- Laundry: In Unit
Features
- Flooring: Carpet, Tile
Interior area
- Total interior livable area: 2,602 sqft
Property
Parking
- Parking features: Attached
- Has attached garage: Yes
- Details: Contact manager
Features
- Patio & porch: Patio
- Exterior features: Gas not included in rent, Heating system: Forced Air, No Utilities included in rent, Water not included in rent
Details
- Parcel number: 1357380030014
Construction
Type & style
- Home type: SingleFamily
- Property subtype: Single Family Residence
Community & HOA
Location
- Region: Spring
Financial & listing details
- Lease term: 1 Year
Price history
| Date | Event | Price |
|---|---|---|
| 11/11/2025 | Listed for rent | $2,450-2%$1/sqft |
Source: Zillow Rentals | ||
| 10/19/2025 | Listing removed | $2,500$1/sqft |
Source: | ||
| 9/6/2025 | Price change | $2,500-2%$1/sqft |
Source: | ||
| 8/5/2025 | Price change | $2,550-1.9%$1/sqft |
Source: | ||
| 7/10/2025 | Listed for rent | $2,600+26.8%$1/sqft |
Source: | ||

