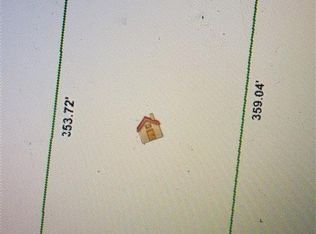Sold for $385,000
$385,000
2371 Baker Bridge Rd NE, Charleston, TN 37310
3beds
2,923sqft
Single Family Residence
Built in 1993
3.5 Acres Lot
$386,400 Zestimate®
$132/sqft
$2,544 Estimated rent
Home value
$386,400
Estimated sales range
Not available
$2,544/mo
Zestimate® history
Loading...
Owner options
Explore your selling options
What's special
Welcome to 2371 Baker Bridge Road in Charleston, Tennessee - a beautiful property nestled in scenic Polk County. Sitting on approximately 3.5 acres, this home offers the perfect blend of peaceful country living and functional space. Inside, you'll find 3 bedrooms, 2.5 bathrooms, and an additional bonus room that can serve as a home office, guest room, or even a fourth bedroom. The front porch and yard boast stunning views of the surrounding countryside, providing a perfect place to relax and unwind. Outside, the property includes an unattached garage/storage building, giving you plenty of room for tools, toys, or hobbies. Located adjacent to the Benton Sporting Clays Shooting Range, this home is ideal for outdoor and sporting enthusiasts. Whether you're looking for a full-time residence or a private weekend getaway, this property offers space, privacy, and charm in a beautiful East Tennessee setting. Don't miss your chance to make it yours!
Zillow last checked: 8 hours ago
Listing updated: August 11, 2025 at 03:59am
Listed by:
Brian Workman 423-618-0900,
Bender Realty
Bought with:
Makalah Bradley, 381398
Better Homes and Gardens Real Estate Signature Brokers
Source: Greater Chattanooga Realtors,MLS#: 1509560
Facts & features
Interior
Bedrooms & bathrooms
- Bedrooms: 3
- Bathrooms: 3
- Full bathrooms: 2
- 1/2 bathrooms: 1
Primary bedroom
- Level: First
Bedroom
- Description: Dimensions: X1
- Level: First
Bedroom
- Description: Dimensions: X1
- Level: Second
Bathroom
- Description: Full Bathroom
- Level: First
Bathroom
- Description: Bathroom Half
- Level: First
Bathroom
- Description: Full Bathroom
- Level: Second
Family room
- Level: Basement
Living room
- Level: First
Utility room
- Description: Laundry/Utility
- Level: First
Heating
- Central
Cooling
- Central Air
Appliances
- Included: Disposal, Dishwasher, Electric Range, Free-Standing Electric Range, Refrigerator
- Laundry: Laundry Closet, Washer Hookup
Features
- Eat-in Kitchen, Walk-In Closet(s)
- Flooring: Carpet, Concrete, Hardwood, Tile, Vinyl
- Basement: Partial
- Number of fireplaces: 1
Interior area
- Total structure area: 2,923
- Total interior livable area: 2,923 sqft
- Finished area above ground: 2,195
- Finished area below ground: 728
Property
Parking
- Parking features: Asphalt, Gravel
Features
- Levels: One and One Half
- Patio & porch: Front Porch, Rear Porch, Side Porch
- Exterior features: Other
- Pool features: None
- Has view: Yes
Lot
- Size: 3.50 Acres
- Dimensions: 338 x 338 x 472 x 448
- Features: Cleared, Level
Details
- Additional structures: Garage(s)
- Parcel number: 035 024.00
- Other equipment: None
Construction
Type & style
- Home type: SingleFamily
- Architectural style: Other
- Property subtype: Single Family Residence
Materials
- Brick Veneer, Vinyl Siding
- Foundation: Block
- Roof: Shingle
Condition
- New construction: No
- Year built: 1993
Utilities & green energy
- Sewer: Septic Tank
- Water: Public
- Utilities for property: Electricity Connected, Water Connected
Community & neighborhood
Security
- Security features: Smoke Detector(s)
Community
- Community features: None
Location
- Region: Charleston
- Subdivision: None
Other
Other facts
- Listing terms: Cash,Conventional,FHA,VA Loan
- Road surface type: Asphalt
Price history
| Date | Event | Price |
|---|---|---|
| 8/5/2025 | Sold | $385,000-8.3%$132/sqft |
Source: Greater Chattanooga Realtors #1509560 Report a problem | ||
| 7/15/2025 | Contingent | $419,900$144/sqft |
Source: | ||
| 6/20/2025 | Price change | $419,900-6.7%$144/sqft |
Source: | ||
| 6/6/2025 | Price change | $449,900-2.2%$154/sqft |
Source: Greater Chattanooga Realtors #1509560 Report a problem | ||
| 4/21/2025 | Price change | $459,900-4.1%$157/sqft |
Source: | ||
Public tax history
| Year | Property taxes | Tax assessment |
|---|---|---|
| 2024 | $1,151 | $68,150 |
| 2023 | $1,151 +6.5% | $68,150 +58.4% |
| 2022 | $1,081 | $43,025 |
Find assessor info on the county website
Neighborhood: 37310
Nearby schools
GreatSchools rating
- 4/10Benton Elementary SchoolGrades: PK-5Distance: 2.1 mi
- 4/10Chilhowee Middle SchoolGrades: 6-8Distance: 2.1 mi
- 4/10Polk County High SchoolGrades: 9-12Distance: 3.8 mi
Schools provided by the listing agent
- Elementary: Benton Elementary
- Middle: Chilhowee Middle
- High: Polk County High School
Source: Greater Chattanooga Realtors. This data may not be complete. We recommend contacting the local school district to confirm school assignments for this home.
Get a cash offer in 3 minutes
Find out how much your home could sell for in as little as 3 minutes with a no-obligation cash offer.
Estimated market value$386,400
Get a cash offer in 3 minutes
Find out how much your home could sell for in as little as 3 minutes with a no-obligation cash offer.
Estimated market value
$386,400
