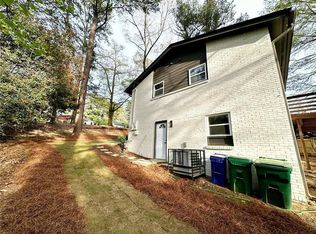Closed
$440,000
2371 Cresta Dr, Decatur, GA 30032
--beds
--baths
--sqft
Multi Family
Built in 1959
-- sqft lot
$434,200 Zestimate®
$--/sqft
$1,499 Estimated rent
Home value
$434,200
$399,000 - $473,000
$1,499/mo
Zestimate® history
Loading...
Owner options
Explore your selling options
What's special
Motivated Seller, bring all offers! 2371 Cresta is ideal for multigenerational households or rental income potential. This home sits on a half an acre of land, with freshly sodded lawn. It offers the rare opportunity to subdivide and/or build an accessory dwelling unit (ADU). The private, fenced backyard has a spacious deck overlooking a generous blank canvas ready for your personal touch. The main level features 4 bedrooms, 3 updated bathrooms, and a sleek kitchen with new appliances and quartz countertops. Inside, natural light floods every room, highlighting a private primary ensuite wing and a fully finished basement complete with its own kitchen, full bath, and 2 bedrooms with walk-in closets-perfect for in-laws, guests, or tenants. With all-new HVAC, electrical, windows, and plumbing, plus modern conveniences like SimpliSafe security, RING Doorbell and smart thermostats, this home is move-in ready and future-proof. Ample storage throughout ensures space for everything, making this property as functional as it is inviting. Don't miss out on this move-in-ready home located in a thriving community just minutes from shops, restaurants, and major highways.
Zillow last checked: 8 hours ago
Listing updated: June 03, 2025 at 03:06pm
Listed by:
Japhiana Martinez 678-750-3880,
HomeSmart
Bought with:
Jared Marsden, 355925
Keller Williams Greater Athens
Source: GAMLS,MLS#: 10473502
Facts & features
Interior
Heating
- Central, Electric, Forced Air, Hot Water
Cooling
- Ceiling Fan(s), Central Air, Electric
Appliances
- Laundry: In Unit
Features
- Basement: Bath Finished,Daylight,Exterior Entry,Finished,Full,Interior Entry
- Has fireplace: No
Property
Parking
- Parking features: Parking Pad
- Has uncovered spaces: Yes
Features
- Levels: Two
- Stories: 2
- Body of water: None
Lot
- Size: 0.57 Acres
Details
- Parcel number: 15 150 16 006
- Special conditions: Investor Owned
Construction
Type & style
- Home type: MultiFamily
- Property subtype: Multi Family
Materials
- Brick, Concrete
- Foundation: Slab
Condition
- Updated/Remodeled
- New construction: No
- Year built: 1959
Utilities & green energy
- Sewer: Public Sewer
- Water: Public
- Utilities for property: Electricity Billing Prorated, Gas Billing Prorated, Sewer Connected
Green energy
- Energy efficient items: Thermostat
Community & neighborhood
Community
- Community features: None
Location
- Region: Decatur
- Subdivision: Tilson Heights
HOA & financial
HOA
- Has HOA: No
- Services included: None
Other
Other facts
- Listing agreement: Exclusive Right To Sell
Price history
| Date | Event | Price |
|---|---|---|
| 6/2/2025 | Sold | $440,000+82.6% |
Source: | ||
| 7/23/2024 | Sold | $241,000-3.6% |
Source: Public Record Report a problem | ||
| 8/8/2018 | Sold | $250,000+1049.4% |
Source: Public Record Report a problem | ||
| 4/26/2013 | Sold | $21,751-73.8% |
Source: Public Record Report a problem | ||
| 9/27/2005 | Sold | $83,000-17.7% |
Source: Public Record Report a problem | ||
Public tax history
| Year | Property taxes | Tax assessment |
|---|---|---|
| 2025 | $8,543 +92.1% | $184,080 +104.1% |
| 2024 | $4,447 +1.2% | $90,187 0% |
| 2023 | $4,394 +20% | $90,188 +21.3% |
Find assessor info on the county website
Neighborhood: Candler-Mcafee
Nearby schools
GreatSchools rating
- 4/10Ronald E McNair Discover Learning Academy Elementary SchoolGrades: PK-5Distance: 0.8 mi
- 5/10McNair Middle SchoolGrades: 6-8Distance: 0.7 mi
- 3/10Mcnair High SchoolGrades: 9-12Distance: 2.4 mi
Schools provided by the listing agent
- Elementary: Ronald E McNair
- Middle: Mcnair
- High: Mcnair
Source: GAMLS. This data may not be complete. We recommend contacting the local school district to confirm school assignments for this home.
Get a cash offer in 3 minutes
Find out how much your home could sell for in as little as 3 minutes with a no-obligation cash offer.
Estimated market value$434,200
Get a cash offer in 3 minutes
Find out how much your home could sell for in as little as 3 minutes with a no-obligation cash offer.
Estimated market value
$434,200
