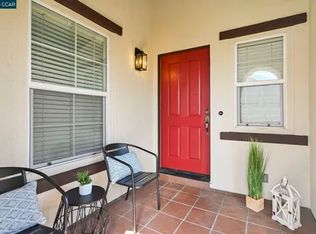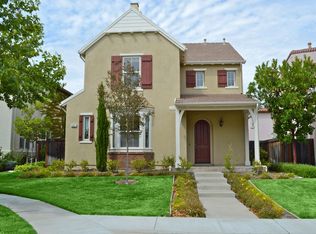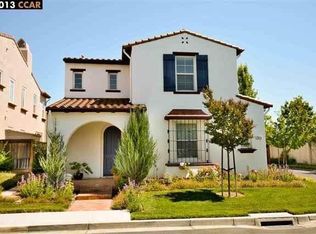Sold for $1,875,000
$1,875,000
2371 Magnolia Bridge Dr, San Ramon, CA 94582
5beds
3,359sqft
Residential, Single Family Residence
Built in 2005
5,662.8 Square Feet Lot
$1,856,800 Zestimate®
$558/sqft
$6,043 Estimated rent
Home value
$1,856,800
$1.67M - $2.06M
$6,043/mo
Zestimate® history
Loading...
Owner options
Explore your selling options
What's special
Nicely updated home with a 1st floor bedroom and full bath, fully paid solar (30 LG solar panels × 315 W = 9450 kW) and a 30A car charger. Newly painted interior and exterior, new slate-look tile front walkway. Gourmet kitchen with large island and a new cooktop and exhaust hood. Refrigerator, washer and dryer are included. Spacious loft upstairs offers an additional entertainment area. Luxurious primary suite with an oversized walk-in closet, soaking tub and stall shower. Bright family room features a cozy fireplace and flows into the kitchen and dining nook. One bedroom, full bath and kitchenette above the garage. Patio has new fencing and artificial lawn. 3 car garage. Walk to top-rated SRVUSD schools, trails, parks and shops. Living space above garage included in sq.ft. and room count; buyer to verify square footage.
Zillow last checked: 8 hours ago
Listing updated: September 11, 2025 at 11:36am
Listed by:
Peter Kui DRE #01502878 925-264-8180,
Re/max Accord
Bought with:
Vikram Gugnani, DRE #02187531
Achievers Realty
Source: CCAR,MLS#: 41105981
Facts & features
Interior
Bedrooms & bathrooms
- Bedrooms: 5
- Bathrooms: 4
- Full bathrooms: 4
Bathroom
- Features: Shower Over Tub, Tile, Window, Stall Shower, Tub, Stone
Kitchen
- Features: 220 Volt Outlet, Breakfast Bar, Breakfast Nook, Counter - Solid Surface, Stone Counters, Dishwasher, Eat-in Kitchen, Disposal, Gas Range/Cooktop, Kitchen Island, Range/Oven Built-in, Refrigerator
Heating
- Zoned
Cooling
- Central Air
Appliances
- Included: Dishwasher, Gas Range, Range, Refrigerator, Dryer, Washer, Gas Water Heater
- Laundry: Laundry Room, Upper Level, Common Area
Features
- Breakfast Bar, Breakfast Nook, Counter - Solid Surface
- Flooring: Hardwood, Tile, Vinyl, Carpet
- Number of fireplaces: 1
- Fireplace features: Family Room
Interior area
- Total structure area: 3,359
- Total interior livable area: 3,359 sqft
Property
Parking
- Total spaces: 3
- Parking features: Electric Vehicle Charging Station(s), Alley Access, Garage Faces Rear, Garage Door Opener
- Garage spaces: 3
Features
- Levels: Two
- Stories: 2
- Pool features: None, Community
- Fencing: Full,Wood
Lot
- Size: 5,662 sqft
- Features: Rectangular Lot, Landscaped, Sprinklers In Rear, Back Yard, Landscape Back
Details
- Parcel number: 2223600509
- Special conditions: Standard
Construction
Type & style
- Home type: SingleFamily
- Architectural style: Contemporary
- Property subtype: Residential, Single Family Residence
Materials
- Stucco
- Foundation: Slab
- Roof: Tile
Condition
- Existing
- New construction: No
- Year built: 2005
Details
- Builder name: Shapell
Utilities & green energy
- Electric: Photovoltaics Seller Owned, 220 Volts in Kitchen
- Sewer: Public Sewer
- Water: Public
Green energy
- Energy generation: Solar
Community & neighborhood
Location
- Region: San Ramon
- Subdivision: Gale Ranch
HOA & financial
HOA
- Has HOA: Yes
- HOA fee: $212 monthly
- Amenities included: Greenbelt, Playground, Pool, Picnic Area
- Services included: Common Area Maint, Management Fee, Reserve Fund, Other
- Association name: NOT LISTED
- Association phone: 925-417-7100
Price history
| Date | Event | Price |
|---|---|---|
| 9/11/2025 | Sold | $1,875,000-4.3%$558/sqft |
Source: | ||
| 8/15/2025 | Pending sale | $1,959,000$583/sqft |
Source: | ||
| 8/7/2025 | Price change | $1,959,000-1.5%$583/sqft |
Source: | ||
| 7/25/2025 | Listed for sale | $1,989,000+3.1%$592/sqft |
Source: | ||
| 7/22/2025 | Listing removed | $1,929,000$574/sqft |
Source: | ||
Public tax history
| Year | Property taxes | Tax assessment |
|---|---|---|
| 2025 | $18,521 +2.4% | $1,409,578 +2% |
| 2024 | $18,091 +1.7% | $1,381,941 +2% |
| 2023 | $17,794 +1.3% | $1,354,845 +2% |
Find assessor info on the county website
Neighborhood: 94582
Nearby schools
GreatSchools rating
- 7/10Quail Run Elementary SchoolGrades: K-5Distance: 0.5 mi
- 8/10Gale Ranch Middle SchoolGrades: 6-8Distance: 0.2 mi
- 10/10Dougherty Valley High SchoolGrades: 9-12Distance: 0.5 mi
Schools provided by the listing agent
- District: San Ramon Valley (925) 552-5500
Source: CCAR. This data may not be complete. We recommend contacting the local school district to confirm school assignments for this home.
Get a cash offer in 3 minutes
Find out how much your home could sell for in as little as 3 minutes with a no-obligation cash offer.
Estimated market value$1,856,800
Get a cash offer in 3 minutes
Find out how much your home could sell for in as little as 3 minutes with a no-obligation cash offer.
Estimated market value
$1,856,800


