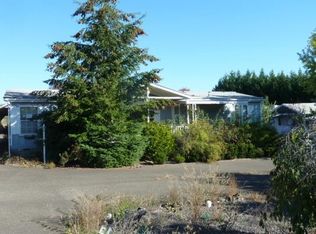4BR home with beautiful landscaped yard. 1/2 acre, wheel chair ramp, lg kitchen island & pantry. Master bedroom is very large with soak tub and shower. Back yard completely fenced. RV parking, water and electric. 40 ft covered area. Covered carport. Garage. Tons of storage. Fruit trees and loads of flowers. Call to view today. Golden West 66x27
This property is off market, which means it's not currently listed for sale or rent on Zillow. This may be different from what's available on other websites or public sources.
