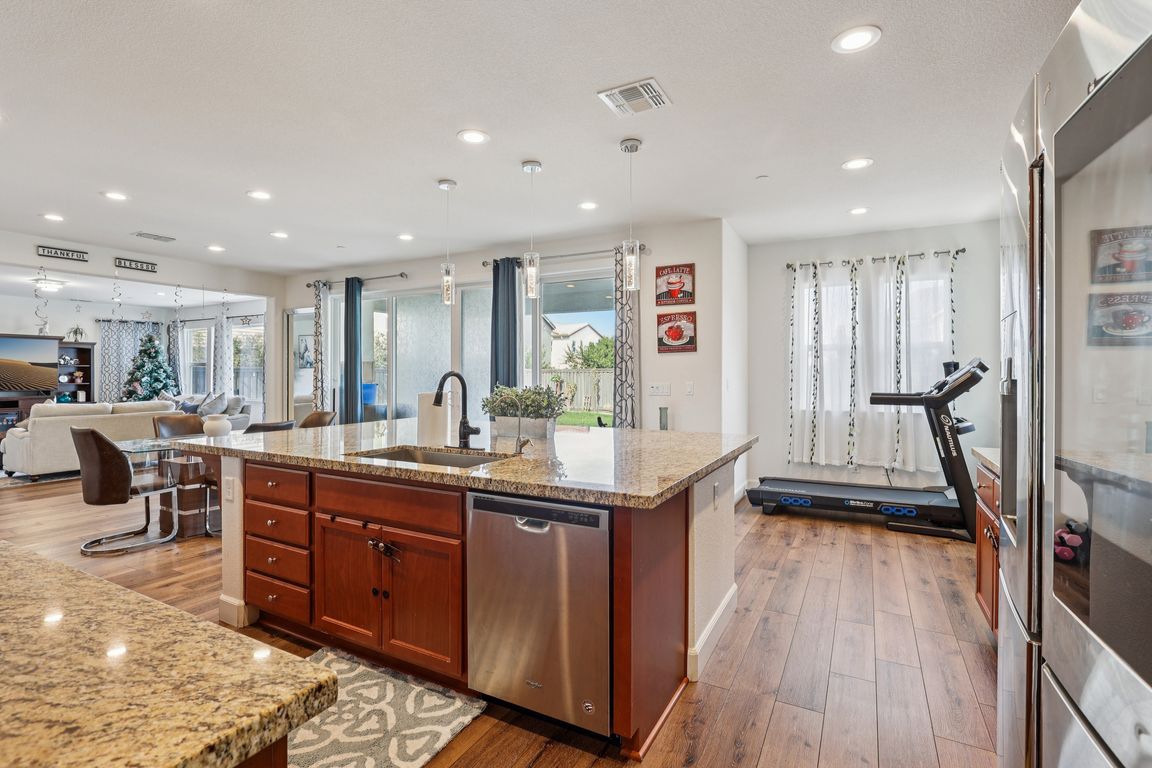Open: Sat 1pm-4pm

Active
$1,179,950
5beds
3,755sqft
2371 Rio Grande Dr, Tracy, CA 95377
5beds
3,755sqft
Single family residence
Built in 2018
6,751 sqft
3 Attached garage spaces
$314 price/sqft
$40 monthly HOA fee
What's special
Landscaped yardSeparate full kitchenJunior ensuiteKitchen of your dreamsPrimary suiteEngineered wood flooringExpansive great room
Opportunity in Tracy's Ellis community for a beautiful home with the floor plan everyone wants! Open entrance with a private downstairs en-suite continuing to an expansive Great Room of gathering space and the kitchen of your dreams. Upstairs are the Primary Suite, a junior ensuite and a two bedroom tandem ...
- 23 hours |
- 232 |
- 10 |
Source: MetroList Services of CA,MLS#: 225133016Originating MLS: MetroList Services, Inc.
Travel times
Living Room
Kitchen
Primary Bedroom
Zillow last checked: 7 hours ago
Listing updated: 18 hours ago
Listed by:
Will Doerlich DRE #00597229 415-860-3609,
Realty ONE Group TODAY
Source: MetroList Services of CA,MLS#: 225133016Originating MLS: MetroList Services, Inc.
Facts & features
Interior
Bedrooms & bathrooms
- Bedrooms: 5
- Bathrooms: 5
- Full bathrooms: 4
- Partial bathrooms: 1
Rooms
- Room types: Master Bathroom, Master Bedroom, Office, Dining Room, Possible Guest, Family Room, Kitchen, Laundry, Other, Living Room
Primary bedroom
- Features: Walk-In Closet, Walk-In Closet(s), Sitting Area
Primary bathroom
- Features: Bidet, Shower Stall(s), Double Vanity, Dual Flush Toilet, Soaking Tub, Tub, Walk-In Closet(s), Walk-In Closet 2+
Dining room
- Features: Other
Kitchen
- Features: Pantry Closet, Granite Counters, Kitchen Island, Stone Counters, Kitchen/Family Combo
Heating
- Central, Fireplace(s), Solar w/Backup
Cooling
- Central Air
Appliances
- Included: Built-In Electric Oven, Built-In Electric Range, Free-Standing Refrigerator, Gas Cooktop, Range Hood, Ice Maker, Dishwasher, Disposal, Microwave, Double Oven, Self Cleaning Oven, Tankless Water Heater, Other
- Laundry: Laundry Room, Sink, Hookups Only, Inside, Other, Inside Room
Features
- Flooring: Carpet, Laminate, Tile, Wood, Other
- Number of fireplaces: 1
- Fireplace features: Family Room
Interior area
- Total interior livable area: 3,755 sqft
Property
Parking
- Total spaces: 3
- Parking features: 24'+ Deep Garage, Attached, Garage Faces Front, Interior Access
- Attached garage spaces: 3
Features
- Stories: 2
- Fencing: Back Yard,Wood,Fenced
Lot
- Size: 6,751.8 Square Feet
- Features: Private, Garden, Shape Regular, Landscape Back, Landscape Front, Landscaped, Other, Low Maintenance
Details
- Additional structures: Pergola, Gazebo
- Parcel number: 240750510000
- Zoning description: residential
- Special conditions: Standard
Construction
Type & style
- Home type: SingleFamily
- Architectural style: Contemporary
- Property subtype: Single Family Residence
Materials
- Stucco
- Foundation: Slab
- Roof: Spanish Tile
Condition
- Year built: 2018
Utilities & green energy
- Sewer: Public Sewer
- Water: Public
- Utilities for property: Cable Available, Public, Cable Connected, Sewer Connected, Electric, Solar, Internet Available, Other
Green energy
- Energy generation: Solar
Community & HOA
HOA
- Has HOA: Yes
- Amenities included: Playground, Dog Park, Greenbelt, Other
- Services included: Other
- HOA fee: $40 monthly
Location
- Region: Tracy
Financial & listing details
- Price per square foot: $314/sqft
- Tax assessed value: $707,650
- Annual tax amount: $12,457
- Price range: $1.2M - $1.2M
- Date on market: 10/29/2025
- Road surface type: Paved, Paved Sidewalk