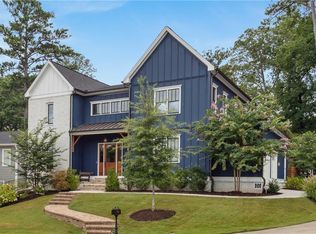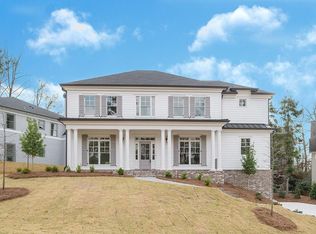Closed
$1,095,000
2371 Someo Ct NE, Atlanta, GA 30324
4beds
3,514sqft
Single Family Residence, Residential
Built in 2018
9,147.6 Square Feet Lot
$1,098,300 Zestimate®
$312/sqft
$6,398 Estimated rent
Home value
$1,098,300
$999,000 - $1.21M
$6,398/mo
Zestimate® history
Loading...
Owner options
Explore your selling options
What's special
Charming newer construction offers easy living with surprising space and features! Location is key with close proximity to everything intown. Fantastic breezeway entry leads to a light filled, two story entry foyer. The open concept design of the main floor is perfect for entertaining and family gatherings. State of the art, gourmet kitchen with stainless steel appliances and custom cabinetry with quartz and leathered granite countertops. Designer lighting fixtures and hardware throughout the home. The central island kitchen invites gathering and the space is light filled and open to the living room and dining area. A generous walk-in pantry with custom shelving, a guest powder room, and a entry from garage with built-in cubbies and storage are provided. The spacious family room with beamed ceiling is filled with light from two walls of windows and atrium doors that open both to courtyard and rear patio. The gas fireplace with marble surround creates a lovely focal point. A large covered porch offers a wood burning fireplace, grilling areas, and views to a landscaped, fenced backyard. A unique feature, the casita is located just off the central courtyard of the home. This space works so well for a home office, guest suite, au pair suite, or additional bedroom for the property. The brick paved central courtyard provides great space for outdoor dining and relaxation. A beautiful open staircase to the second floor is filled with natural light from large windows. A media/game room/ fitness room provides ample space for gathering on the second floor. There is even a built-in "widow" seat for cozy book reading. The oversized owners suite has an abundance of windows for natural light, and offers additional space for furniture and seating areas. The on-suite spa bath is very spacious with a wonderful glass enclosed shower, spa bath tub "splash room". Custom double vanity with quartz countertops, and design cabinetry for great storage are provided. There is a huge walk-in closet with space for wardrobe and storage as well. Two secondary bedrooms with on-suite tub/shower baths are provided. Both bedrooms have generous closets, one with a walk-in! High ceilings, recessed lighting, crown molding and trim throughout. There are hardwood floors in all rooms with exception of two secondary bedrooms. The two car garage offers additional storage areas for shelving, etc. This sweet Cul-de-sac community is well manicured and maintained (HOA). The location is close to the New Children's Healthcare Arthur M. Blank Hospital Emory University, The CDC, Brookhaven, Buckhead, Intown, LaVista Park public park, shopping, entertainment, and interstate access. Don't forget about the desirable school cluster!
Zillow last checked: 8 hours ago
Listing updated: February 19, 2025 at 12:02pm
Listing Provided by:
ANDY PHILHOWER,
Harry Norman REALTORS
Bought with:
Ehsan Mousakhani, 403370
Virtual Properties Realty.com
Source: FMLS GA,MLS#: 7503704
Facts & features
Interior
Bedrooms & bathrooms
- Bedrooms: 4
- Bathrooms: 5
- Full bathrooms: 4
- 1/2 bathrooms: 1
- Main level bathrooms: 1
- Main level bedrooms: 1
Primary bedroom
- Features: In-Law Floorplan, Oversized Master, Roommate Floor Plan
- Level: In-Law Floorplan, Oversized Master, Roommate Floor Plan
Bedroom
- Features: In-Law Floorplan, Oversized Master, Roommate Floor Plan
Primary bathroom
- Features: Double Vanity, Separate Tub/Shower, Soaking Tub
Dining room
- Features: Open Concept
Kitchen
- Features: Breakfast Bar, Cabinets White, Kitchen Island, Pantry Walk-In, Stone Counters, View to Family Room
Heating
- Central, Forced Air, Zoned
Cooling
- Central Air, Electric, Zoned
Appliances
- Included: Dishwasher, Disposal, Gas Range, Gas Water Heater, Microwave, Range Hood, Refrigerator, Self Cleaning Oven
- Laundry: Laundry Room, Upper Level
Features
- Entrance Foyer, Entrance Foyer 2 Story, High Ceilings 10 ft Main, High Ceilings 10 ft Upper
- Flooring: Carpet, Ceramic Tile, Hardwood
- Windows: Double Pane Windows, Insulated Windows
- Basement: None
- Number of fireplaces: 2
- Fireplace features: Gas Log, Living Room, Outside
- Common walls with other units/homes: No Common Walls
Interior area
- Total structure area: 3,514
- Total interior livable area: 3,514 sqft
- Finished area above ground: 3,514
- Finished area below ground: 0
Property
Parking
- Total spaces: 2
- Parking features: Driveway, Garage, Garage Door Opener, Garage Faces Front, Kitchen Level, Level Driveway
- Garage spaces: 2
- Has uncovered spaces: Yes
Accessibility
- Accessibility features: None
Features
- Levels: Two
- Stories: 2
- Patio & porch: Patio, Rear Porch
- Exterior features: Courtyard, Garden, Private Yard, No Dock
- Pool features: None
- Spa features: None
- Fencing: Back Yard,Fenced,Wood
- Has view: Yes
- View description: Other
- Waterfront features: None
- Body of water: None
Lot
- Size: 9,147 sqft
- Features: Back Yard, Corner Lot, Front Yard, Landscaped, Level
Details
- Additional structures: None
- Parcel number: 17 0005 LL2303
- Other equipment: None
- Horse amenities: None
Construction
Type & style
- Home type: SingleFamily
- Architectural style: Farmhouse,Traditional
- Property subtype: Single Family Residence, Residential
Materials
- Cement Siding, Frame, HardiPlank Type
- Foundation: Slab
- Roof: Composition
Condition
- Resale
- New construction: No
- Year built: 2018
Utilities & green energy
- Electric: 220 Volts, 220 Volts in Garage, 220 Volts in Laundry
- Sewer: Public Sewer
- Water: Public
- Utilities for property: Cable Available, Electricity Available, Natural Gas Available, Phone Available, Sewer Available, Water Available
Green energy
- Energy efficient items: Appliances, Doors, HVAC, Insulation, Thermostat, Windows
- Energy generation: None
Community & neighborhood
Security
- Security features: Carbon Monoxide Detector(s)
Community
- Community features: Homeowners Assoc, Near Beltline, Near Public Transport, Near Schools, Near Shopping, Park, Playground, Sidewalks
Location
- Region: Atlanta
- Subdivision: The Cottages On Sheridan
HOA & financial
HOA
- Has HOA: Yes
- HOA fee: $231 monthly
- Services included: Maintenance Grounds
- Association phone: 678-372-5507
Other
Other facts
- Listing terms: Cash,Conventional
- Road surface type: Asphalt, Paved
Price history
| Date | Event | Price |
|---|---|---|
| 2/14/2025 | Sold | $1,095,000-0.5%$312/sqft |
Source: | ||
| 1/15/2025 | Pending sale | $1,100,000$313/sqft |
Source: | ||
| 1/6/2025 | Listed for sale | $1,100,000+26.6%$313/sqft |
Source: | ||
| 2/28/2019 | Sold | $869,000+210.4%$247/sqft |
Source: Public Record | ||
| 3/27/2018 | Sold | $280,000$80/sqft |
Source: Public Record | ||
Public tax history
| Year | Property taxes | Tax assessment |
|---|---|---|
| 2024 | $14,042 +59.5% | $420,000 |
| 2023 | $8,803 -24.9% | $420,000 +24.5% |
| 2022 | $11,714 +1.2% | $337,320 |
Find assessor info on the county website
Neighborhood: Lindridge - Martin Manor
Nearby schools
GreatSchools rating
- 7/10Garden Hills Elementary SchoolGrades: PK-5Distance: 1.9 mi
- 6/10Sutton Middle SchoolGrades: 6-8Distance: 3.4 mi
- 8/10North Atlanta High SchoolGrades: 9-12Distance: 6.4 mi
Schools provided by the listing agent
- Elementary: Garden Hills
- Middle: Willis A. Sutton
- High: North Atlanta
Source: FMLS GA. This data may not be complete. We recommend contacting the local school district to confirm school assignments for this home.
Get a cash offer in 3 minutes
Find out how much your home could sell for in as little as 3 minutes with a no-obligation cash offer.
Estimated market value
$1,098,300
Get a cash offer in 3 minutes
Find out how much your home could sell for in as little as 3 minutes with a no-obligation cash offer.
Estimated market value
$1,098,300

