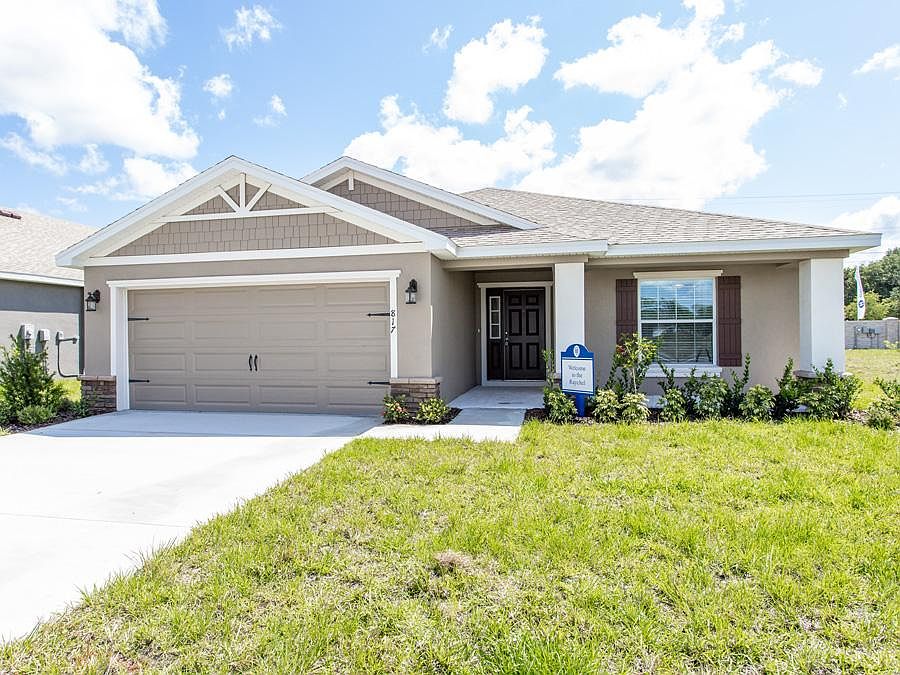Brand-new 3-bedroom home for sale in Lakeland, Florida!
The Parsyn provides you with a welcoming, open living area under an airy volume ceiling with luxury vinyl plank flooring. . Relax in your beautiful owner's suite with a large walk-in wardrobe and en-suite bath including a decorative tiled shower with glass enclosure, dual vanities, and a closeted toilet. Two large secondary bedrooms share a hall bath.
Plus, enjoy your outdoor covered lanai!
This home includes features and finishes hand-selected by our professional designers to provide you with enduring style, move-in convenience, and easy home maintenance:
Open kitchen with:
A counter-height island.
36-in. light brown birch wood cabinets with crown moulding and decorative knobs/pulls.
Quartz countertops .
Stainless steel undermount sink with a pull-down faucet.
Walk-in pantry .
Samsung stainless steel appliances:
5-burner smooth-top electric range with wi-fi smart controls.
Fingerprint-resistant microwave with ventilation system.
ENERGY STAR® quiet-operation dishwasher.
ENERGY STAR® large-capacity side-by-side refrigerator.
.
.
Low-maintenance luxury vinyl plank flooring throughout the living areas, kitchen, laundry room, bathrooms.
Mohawk stain-resistant carpet in the&nbs
New construction
$344,435
2371 Victory Ridge Dr, Lakeland, FL 33810
3beds
1,545sqft
Single Family Residence
Built in 2025
-- sqft lot
$-- Zestimate®
$223/sqft
$-- HOA
Under construction (available March 2026)
Currently being built and ready to move in soon. Reserve today by contacting the builder.
What's special
Counter-height islandTwo large secondary bedroomsQuartz countertopsEn-suite bathAiry volume ceilingMohawk stain-resistant carpetOutdoor covered lanai
This home is based on the Parsyn plan.
- 2 days |
- 82 |
- 3 |
Zillow last checked: November 15, 2025 at 09:25am
Listing updated: November 15, 2025 at 09:25am
Listed by:
Highland Homes
Source: Highland Homes FL
Travel times
Schedule tour
Select your preferred tour type — either in-person or real-time video tour — then discuss available options with the builder representative you're connected with.
Facts & features
Interior
Bedrooms & bathrooms
- Bedrooms: 3
- Bathrooms: 2
- Full bathrooms: 2
Interior area
- Total interior livable area: 1,545 sqft
Video & virtual tour
Property
Parking
- Total spaces: 2
- Parking features: Garage
- Garage spaces: 2
Features
- Levels: 1.0
- Stories: 1
Construction
Type & style
- Home type: SingleFamily
- Property subtype: Single Family Residence
Condition
- New Construction,Under Construction
- New construction: Yes
- Year built: 2025
Details
- Builder name: Highland Homes
Community & HOA
Community
- Subdivision: Myrtlebrook Preserve
Location
- Region: Lakeland
Financial & listing details
- Price per square foot: $223/sqft
- Date on market: 11/15/2025
About the community
Introducing Myrtlebrook Preserve, a brand-new neighborhood of new homes in North Lakeland, with homes available now!
Located off Myrtle Road south of Duff Road, this rural-suburban area on the outskirts of Lakeland provides a laid-back locale with convenience to shopping, dining, and recreation. With I-4 just 4 miles from your front door, enjoy an easy commute to major employers in Lakeland, or to the nearby big cities of Tampa and Orlando.
Within the neighborhood, open space, ponds, and trails create a park-like setting for homes offering 1,300-plus sq. ft. of beautifully designed living space with 3 to 6 bedrooms, desirable open-concept layouts, and flexible-use rooms, along with a covered lanai or porch for your outdoor living enjoyment.
Homes are available now in this highly anticipated new neighborhood! To learn more about owning your dream home at Myrtlebrook Preserve, call or email our Lakeland New Home Specialists today!

6413 Evergreen Meadows Drive, Lakeland, FL 33810
Source: Highland Homes FL
