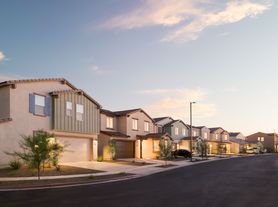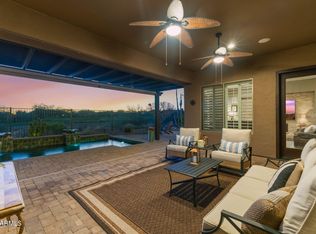Welcome to 24 North, one of North Phoenix's premier gated communities. This 3 bedroom, 2.5 bath, 2,026 sq ft home (built 2018) blends modern finishes with low-maintenance living, just minutes from TSMC, Deer Valley employment hub, and Norterra shopping/dining.
Chef's kitchen with high-end stainless appliances, gas cooktop, convection oven, granite counters, soft-close cabinets
Private, low-care backyard with travertine patio perfect for entertaining or relaxing
Steps to the community pool & spa, dog park, BBQ ramada, and green spaces
Gated neighborhood for peace of mind
Prime location with easy I-17 & 303 access; short commute to TSMC, Honeywell, USAA, and Amazon
Ideal for professionals, dual-income families, or anyone seeking upscale lock-and-leave living in a highly desirable neighborhood.
Rent: $2,650/month (12-month lease)
Pets welcome with deposit + pet rent
2-car garage, washer/dryer included
Includes Refrigerator, Washer and Dryer. Furniture in the pictures not included. Don't miss out schedule a showing today and experience 24 North living! .
12-month lease. We will send an addendum with terms.
House for rent
Accepts Zillow applications
$2,650/mo
2371 W Whisper Rock Trl, Phoenix, AZ 85085
3beds
2,026sqft
Price may not include required fees and charges.
Single family residence
Available now
Cats, small dogs OK
Central air
In unit laundry
Attached garage parking
Forced air
What's special
Modern finishesGas cooktopHigh-end stainless appliancesPrivate low-care backyardTravertine patioGranite countersSoft-close cabinets
- 1 day |
- -- |
- -- |
Travel times
Facts & features
Interior
Bedrooms & bathrooms
- Bedrooms: 3
- Bathrooms: 3
- Full bathrooms: 2
- 1/2 bathrooms: 1
Heating
- Forced Air
Cooling
- Central Air
Appliances
- Included: Dishwasher, Dryer, Freezer, Microwave, Oven, Refrigerator, Washer
- Laundry: In Unit
Features
- Flooring: Carpet, Hardwood, Tile
Interior area
- Total interior livable area: 2,026 sqft
Property
Parking
- Parking features: Attached
- Has attached garage: Yes
- Details: Contact manager
Features
- Exterior features: Heating system: Forced Air
Details
- Parcel number: 20413530
Construction
Type & style
- Home type: SingleFamily
- Property subtype: Single Family Residence
Community & HOA
Location
- Region: Phoenix
Financial & listing details
- Lease term: 1 Year
Price history
| Date | Event | Price |
|---|---|---|
| 11/8/2025 | Listed for rent | $2,650$1/sqft |
Source: Zillow Rentals | ||
| 10/24/2025 | Sold | $566,897-1.4%$280/sqft |
Source: | ||
| 8/5/2025 | Price change | $575,000-2.5%$284/sqft |
Source: | ||
| 7/24/2025 | Price change | $590,000-1.5%$291/sqft |
Source: | ||
| 6/12/2025 | Listed for sale | $599,000+71.8%$296/sqft |
Source: | ||

