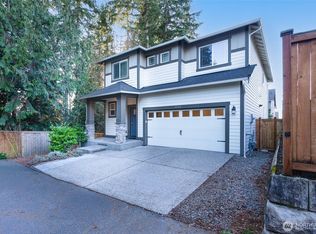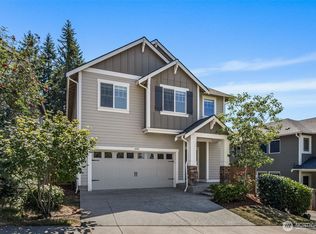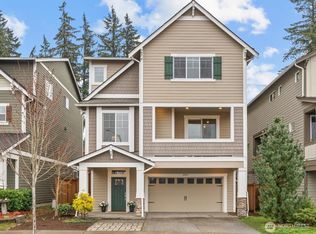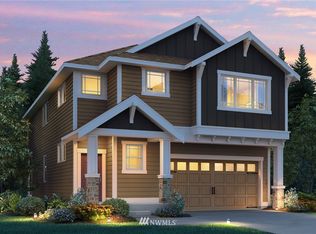Sold
Listed by:
Gerald Overbeck,
Keller Williams Eastside
Bought with: John L. Scott, Inc.
$1,597,500
23711 44th Drive SE, Bothell, WA 98021
5beds
3,562sqft
Single Family Residence
Built in 2019
3,920.4 Square Feet Lot
$1,507,200 Zestimate®
$448/sqft
$4,529 Estimated rent
Home value
$1,507,200
$1.40M - $1.63M
$4,529/mo
Zestimate® history
Loading...
Owner options
Explore your selling options
What's special
Priced to sell! Great opportunity, this house is located on a beautiful corner lot with stunning mountain views! Main floor boasts a spacious chef's kitchen, open living area with cozy fireplace, and 2 decks. It also includes an office/bedroom and a bathroom. Upstairs you’ll find a bonus living area, 2 more bedrooms, plus the luxurious Primary suite: 5-piece bathroom, serene sitting area, fireplace, and nice mountain views. Lower level ADU comes with its own kitchen, bathroom, laundry, and bedroom. It could also serve as a home theater. 2-car garage w/ storage and a fenced-in backyard for privacy. Close to downtown Bothell, Woodinville, Snohomish, Mill Creek, with shopping & restaurants to enjoy. Highly rated North Shore school district!
Zillow last checked: 8 hours ago
Listing updated: March 03, 2025 at 04:03am
Listed by:
Gerald Overbeck,
Keller Williams Eastside
Bought with:
Ben D. Hoefer, 26537
John L. Scott, Inc.
Source: NWMLS,MLS#: 2315571
Facts & features
Interior
Bedrooms & bathrooms
- Bedrooms: 5
- Bathrooms: 4
- Full bathrooms: 2
- 3/4 bathrooms: 2
- Main level bathrooms: 1
- Main level bedrooms: 1
Bedroom
- Level: Second
Bedroom
- Level: Second
Bedroom
- Level: Second
Bedroom
- Level: Lower
Bedroom
- Level: Main
Bathroom full
- Level: Second
Bathroom three quarter
- Level: Lower
Bathroom three quarter
- Level: Main
Bathroom full
- Level: Second
Dining room
- Level: Main
Entry hall
- Level: Lower
Living room
- Level: Main
Utility room
- Level: Lower
Utility room
- Level: Second
Heating
- Fireplace(s), Forced Air
Cooling
- Forced Air
Appliances
- Included: Dishwasher(s), Dryer(s), Disposal, Microwave(s), Refrigerator(s), Washer(s), Garbage Disposal, Water Heater Location: Garage
Features
- Dining Room, Walk-In Pantry
- Flooring: Ceramic Tile, Engineered Hardwood, Carpet
- Windows: Double Pane/Storm Window
- Basement: None
- Number of fireplaces: 2
- Fireplace features: Gas, Main Level: 1, Upper Level: 1, Fireplace
Interior area
- Total structure area: 3,562
- Total interior livable area: 3,562 sqft
Property
Parking
- Total spaces: 2
- Parking features: Attached Garage
- Attached garage spaces: 2
Features
- Levels: Multi/Split
- Entry location: Lower
- Patio & porch: Second Kitchen, Ceramic Tile, Double Pane/Storm Window, Dining Room, Fireplace, Fireplace (Primary Bedroom), Jetted Tub, Security System, Vaulted Ceiling(s), Walk-In Closet(s), Walk-In Pantry, Wall to Wall Carpet
- Spa features: Bath
- Has view: Yes
- View description: Mountain(s), Territorial
Lot
- Size: 3,920 sqft
- Features: Corner Lot, Curbs, Sidewalk, Cable TV, Deck, Electric Car Charging, Fenced-Fully, High Speed Internet
- Topography: Level
Details
- Parcel number: 01168700000100
- Special conditions: Standard
Construction
Type & style
- Home type: SingleFamily
- Property subtype: Single Family Residence
Materials
- Cement Planked, Wood Siding
- Foundation: Poured Concrete
- Roof: Composition
Condition
- Year built: 2019
Details
- Builder name: Lennar
Utilities & green energy
- Sewer: Sewer Connected
- Water: Public
Community & neighborhood
Security
- Security features: Security System
Community
- Community features: CCRs, Playground
Location
- Region: Bothell
- Subdivision: Canyon Park
HOA & financial
HOA
- HOA fee: $71 monthly
- Association phone: 425-283-5858
Other
Other facts
- Listing terms: Cash Out,Conventional
- Cumulative days on market: 109 days
Price history
| Date | Event | Price |
|---|---|---|
| 1/31/2025 | Sold | $1,597,500$448/sqft |
Source: | ||
| 1/6/2025 | Pending sale | $1,597,500$448/sqft |
Source: | ||
| 12/26/2024 | Price change | $1,597,500-5.2%$448/sqft |
Source: | ||
| 12/11/2024 | Listed for sale | $1,685,000+89.3%$473/sqft |
Source: | ||
| 8/10/2024 | Listing removed | -- |
Source: Zillow Rentals Report a problem | ||
Public tax history
| Year | Property taxes | Tax assessment |
|---|---|---|
| 2024 | $11,261 +1.9% | $1,259,800 +1.8% |
| 2023 | $11,047 -1% | $1,237,000 -11.2% |
| 2022 | $11,157 +9.8% | $1,392,700 +38.1% |
Find assessor info on the county website
Neighborhood: 98021
Nearby schools
GreatSchools rating
- 8/10Kokanee Elementary SchoolGrades: K-5Distance: 0.7 mi
- 7/10Leota Middle SchoolGrades: 6-8Distance: 2.8 mi
- 8/10North Creek High SchoolGrades: 9-12Distance: 2.9 mi
Get a cash offer in 3 minutes
Find out how much your home could sell for in as little as 3 minutes with a no-obligation cash offer.
Estimated market value$1,507,200
Get a cash offer in 3 minutes
Find out how much your home could sell for in as little as 3 minutes with a no-obligation cash offer.
Estimated market value
$1,507,200



