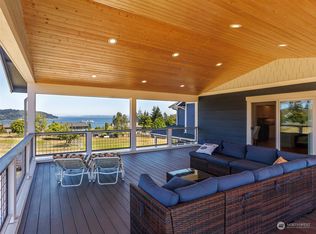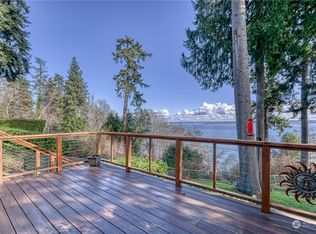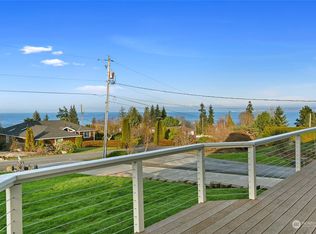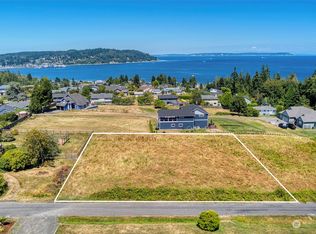Sold
Listed by:
Julie Bray-Larsen,
Windermere RE West Sound Inc.
Bought with: Windermere R.E. Northeast, Inc
$1,700,000
23712 Jefferson Point Road NE, Kingston, WA 98346
5beds
4,215sqft
Single Family Residence
Built in 1957
1.97 Acres Lot
$-- Zestimate®
$403/sqft
$4,098 Estimated rent
Home value
Not available
Estimated sales range
Not available
$4,098/mo
Zestimate® history
Loading...
Owner options
Explore your selling options
What's special
With Awe-Inspiring Views of Puget Sound-from Mt.Baker, the Cascades to Mt.Rainier, this 2-acre Waterfront Estate offers 3,000+ sf. of one-story living w/a separate 1124 sf. ADU rental. An expansive great room anchors light-filled spaces for dining, entertaining & relaxing. Daydream on the sunny deck & soak in the marine life & ever-changing boating activity. North wing w/Chef's kitchen & eating area, 2 bedrooms, full bath & laundry. South wing's Primary Suite offers breathtaking views, spa bath & walk-in closet. A half bath, flex space & office complete this comfortable home. The Charming 2 bedroom, 1.5 bath 1124 sf. ADU enjoys water views as well! Live the dreamy beach lifestyle just minutes to Kingston & both ferries to Edmonds & Seattle!
Zillow last checked: 8 hours ago
Listing updated: January 31, 2024 at 06:16pm
Listed by:
Julie Bray-Larsen,
Windermere RE West Sound Inc.
Bought with:
Kenneth Short, 49838
Windermere R.E. Northeast, Inc
Source: NWMLS,MLS#: 2133963
Facts & features
Interior
Bedrooms & bathrooms
- Bedrooms: 5
- Bathrooms: 5
- Full bathrooms: 2
- 1/2 bathrooms: 1
- Main level bedrooms: 3
Primary bedroom
- Level: Main
Bedroom
- Level: Main
Bedroom
- Level: Main
Bathroom full
- Level: Main
Bathroom full
- Level: Main
Other
- Level: Main
Den office
- Level: Main
Dining room
- Level: Main
Entry hall
- Level: Main
Other
- Level: Main
Kitchen with eating space
- Level: Main
Living room
- Level: Main
Utility room
- Level: Main
Heating
- Fireplace(s), Forced Air, Heat Pump
Cooling
- Forced Air
Appliances
- Included: Dryer, Washer, Dishwasher, Garbage Disposal, Microwave, Refrigerator, StoveRange, Water Heater: Electric
Features
- Bath Off Primary, Ceiling Fan(s), Dining Room, Walk-In Pantry
- Flooring: Ceramic Tile, Hardwood, Stone, Carpet
- Doors: French Doors
- Windows: Double Pane/Storm Window, Skylight(s)
- Basement: None
- Number of fireplaces: 3
- Fireplace features: Wood Burning, Main Level: 3, Fireplace
Interior area
- Total structure area: 3,091
- Total interior livable area: 4,215 sqft
Property
Parking
- Total spaces: 2
- Parking features: RV Parking, Attached Carport, Driveway, Attached Garage
- Attached garage spaces: 2
- Has carport: Yes
Features
- Levels: One
- Stories: 1
- Entry location: Main
- Patio & porch: Ceramic Tile, Hardwood, Wall to Wall Carpet, Bath Off Primary, Ceiling Fan(s), Double Pane/Storm Window, Dining Room, French Doors, Security System, Skylight(s), Vaulted Ceiling(s), Walk-In Closet(s), Walk-In Pantry, Fireplace, Water Heater
- Has view: Yes
- View description: Bay, City, Mountain(s), Sound, Territorial
- Has water view: Yes
- Water view: Bay,Sound
- Frontage length: Waterfront Ft: 189
Lot
- Size: 1.97 Acres
- Features: Drought Res Landscape, Paved, Secluded, Cable TV, Deck, Fenced-Partially, High Speed Internet, Outbuildings, RV Parking, Shop
- Topography: Level,PartialSlope
- Residential vegetation: Garden Space, Wooded
Details
- Additional structures: ADU Beds: 2, ADU Baths: 2
- Parcel number: 43850000240108
- Zoning description: R1, R3,Jurisdiction: County
- Special conditions: Standard
Construction
Type & style
- Home type: SingleFamily
- Architectural style: Northwest Contemporary
- Property subtype: Single Family Residence
Materials
- Brick, Cement Planked, Wood Siding
- Foundation: Poured Concrete
- Roof: Composition
Condition
- Very Good
- Year built: 1957
Details
- Builder name: Better than average Builders-Remodel
Utilities & green energy
- Electric: Company: PSE
- Sewer: Septic Tank, Company: None-Septic
- Water: Public, Company: KPUD #1
- Utilities for property: Centurylink, Centurylink
Community & neighborhood
Security
- Security features: Security System
Location
- Region: Kingston
- Subdivision: Jefferson Beach
Other
Other facts
- Listing terms: Cash Out,Conventional
- Cumulative days on market: 661 days
Price history
| Date | Event | Price |
|---|---|---|
| 1/31/2024 | Sold | $1,700,000-8.1%$403/sqft |
Source: | ||
| 1/10/2024 | Pending sale | $1,850,000$439/sqft |
Source: | ||
| 11/29/2023 | Price change | $1,850,000-7.3%$439/sqft |
Source: | ||
| 9/18/2023 | Price change | $1,995,000-9.1%$473/sqft |
Source: | ||
| 7/12/2023 | Listed for sale | $2,195,000+339%$521/sqft |
Source: | ||
Public tax history
| Year | Property taxes | Tax assessment |
|---|---|---|
| 2019 | $10,073 -6.8% | $960,120 +22.4% |
| 2018 | $10,806 | $784,450 |
| 2017 | $10,806 +15.1% | $784,450 |
Find assessor info on the county website
Neighborhood: 98346
Nearby schools
GreatSchools rating
- 8/10Richard Gordon Elementary SchoolGrades: PK-5Distance: 2.3 mi
- 5/10Kingston Middle SchoolGrades: 6-8Distance: 2.3 mi
- 9/10Kingston High SchoolGrades: 9-12Distance: 2.3 mi
Get pre-qualified for a loan
At Zillow Home Loans, we can pre-qualify you in as little as 5 minutes with no impact to your credit score.An equal housing lender. NMLS #10287.



