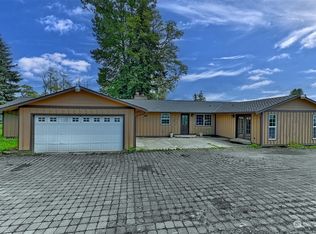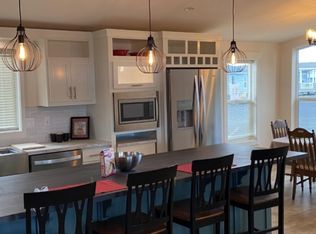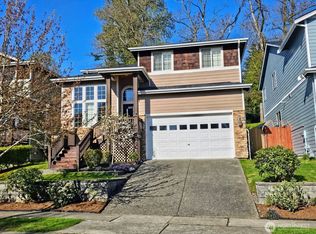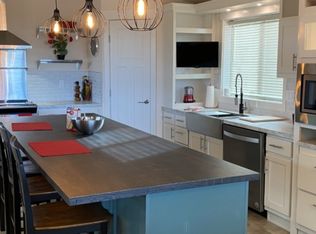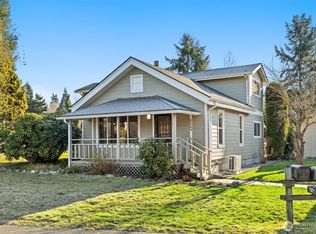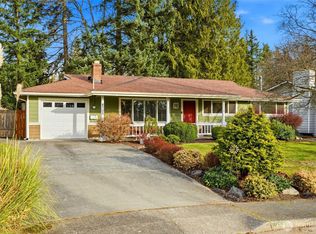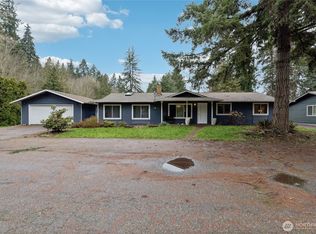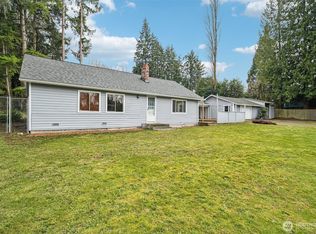New roof 10/25 and pre inspected! Located in the highly sought-after Northshore School District, this charming 3-bed, 1-bath home offers a unique opportunity for both homebuyers & developers alike. Move-in ready with mature landscaping that provides privacy & natural beauty, it’s filled with potential for expansion or customization. A large detached 3-car garage shop adds versatility for storage, hobbies, or workspace. For those with dreams of building a custom home, this is the perfect place to live while securing the necessary permits for construction. Situated in a desirable area with easy access to amenities, schools, & major roadways, this property is an excellent investment for the future.
Active
Listed by:
Vanessa Leimback,
Redfin
$795,000
23716 Locust Way, Bothell, WA 98021
3beds
1,289sqft
Est.:
Single Family Residence
Built in 1922
0.45 Acres Lot
$780,900 Zestimate®
$617/sqft
$-- HOA
What's special
- 13 hours |
- 635 |
- 24 |
Zillow last checked: 8 hours ago
Listing updated: 21 hours ago
Listed by:
Vanessa Leimback,
Redfin
Source: NWMLS,MLS#: 2467790
Tour with a local agent
Facts & features
Interior
Bedrooms & bathrooms
- Bedrooms: 3
- Bathrooms: 1
- Full bathrooms: 1
- Main level bathrooms: 1
- Main level bedrooms: 3
Primary bedroom
- Level: Main
Bedroom
- Level: Main
Bedroom
- Level: Main
Bathroom full
- Level: Main
Dining room
- Level: Main
Entry hall
- Level: Main
Family room
- Level: Main
Kitchen without eating space
- Level: Main
Living room
- Level: Main
Utility room
- Level: Main
Heating
- Ductless, Electric
Cooling
- Ductless
Appliances
- Included: See Remarks, Water Heater: Electric Reem Professional, Water Heater Location: Utility Closet
Features
- Ceiling Fan(s), Dining Room
- Flooring: Ceramic Tile, Laminate
- Basement: None
- Has fireplace: No
Interior area
- Total structure area: 1,289
- Total interior livable area: 1,289 sqft
Property
Parking
- Total spaces: 3
- Parking features: Driveway, Detached Garage
- Has garage: Yes
- Covered spaces: 3
Features
- Levels: One
- Stories: 1
- Entry location: Main
- Patio & porch: Ceiling Fan(s), Dining Room, Walk-In Closet(s), Water Heater
- Has view: Yes
- View description: Partial
Lot
- Size: 0.45 Acres
- Dimensions: .45 acres
- Features: Deck, Fenced-Fully
Details
- Parcel number: 00374100500703
- Zoning description: Jurisdiction: See Remarks
- Special conditions: Standard
Construction
Type & style
- Home type: SingleFamily
- Property subtype: Single Family Residence
Materials
- Metal/Vinyl, Wood Siding
- Roof: Composition,Torch Down
Condition
- Year built: 1922
Utilities & green energy
- Electric: Company: Snohomish PUD
- Sewer: Septic Tank, Company: Septic
- Water: Public, Company: Alderwood Water
- Utilities for property: Xfinity
Community & HOA
Community
- Subdivision: Bothell
Location
- Region: Bothell
Financial & listing details
- Price per square foot: $617/sqft
- Tax assessed value: $612,300
- Annual tax amount: $5,243
- Date on market: 2/1/2026
- Cumulative days on market: 2 days
- Listing terms: Cash Out,Conventional,FHA,Rehab Loan,VA Loan
- Inclusions: See Remarks
Estimated market value
$780,900
$742,000 - $820,000
$2,501/mo
Price history
Price history
| Date | Event | Price |
|---|---|---|
| 2/2/2026 | Listed for sale | $795,000+109.2%$617/sqft |
Source: | ||
| 1/27/2021 | Sold | $380,000+81%$295/sqft |
Source: Public Record Report a problem | ||
| 9/16/2005 | Sold | $210,000$163/sqft |
Source: Public Record Report a problem | ||
Public tax history
Public tax history
| Year | Property taxes | Tax assessment |
|---|---|---|
| 2024 | $5,243 +13.1% | $612,300 +12.6% |
| 2023 | $4,638 -11% | $543,900 -18.6% |
| 2022 | $5,213 +12.1% | $668,100 +40.3% |
Find assessor info on the county website
BuyAbility℠ payment
Est. payment
$4,560/mo
Principal & interest
$3772
Property taxes
$510
Home insurance
$278
Climate risks
Neighborhood: 98021
Nearby schools
GreatSchools rating
- 8/10Lockwood Elementary SchoolGrades: PK-5Distance: 0.3 mi
- 7/10Kenmore Middle SchoolGrades: 6-8Distance: 0.5 mi
- 9/10Bothell High SchoolGrades: 9-12Distance: 2.4 mi
- Loading
- Loading
