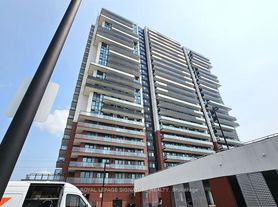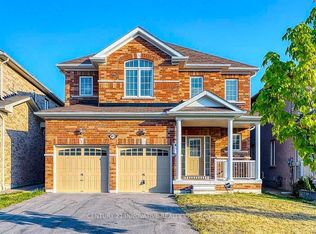Welcome To This Stunning 4-Bedroom, 4-Washroom Detached Home Featuring A Double-Door Entry And 9' Ceilings Throughout The Main Floor. The Modern Kitchen Boasts Granite Countertops And A Functional Layout, Perfect For Family Meals And Entertaining. The Spacious Great Room Includes A Cozy Gas Fireplace, Creating A Warm And Inviting Atmosphere. Enjoy The Convenience Of Second-Floor Laundry And Four Bright Bedrooms, Each With Its Own Window And Closet. 3 With Ensuite WR. The Primary Bedroom Offers A Large Walk-In Closet And A Luxurious 4-Piece Ensuite For Your Comfort. Located Close To Ontario Tech University (UOIT), Parks, Schools, Shopping, And Public Transit, This Home Provides Both Comfort And Convenience In One Of Oshawa's Most Sought-After Neighbourhoods.
Freshly Painted With New Hardwood Floor In The 2nd Level
Main Floor Pay 65% Off All Utilties (Gas, Hydro, And Water)
House for rent
C$3,150/mo
2372 Equestrian Cres, Oshawa, ON L1L 0L6
4beds
Price may not include required fees and charges.
Singlefamily
Available now
Central air
In unit laundry
3 Parking spaces parking
Natural gas, forced air, fireplace
What's special
- 2 days |
- -- |
- -- |
Zillow last checked: 8 hours ago
Listing updated: December 12, 2025 at 01:34pm
Travel times
Facts & features
Interior
Bedrooms & bathrooms
- Bedrooms: 4
- Bathrooms: 4
- Full bathrooms: 4
Heating
- Natural Gas, Forced Air, Fireplace
Cooling
- Central Air
Appliances
- Included: Dryer, Washer
- Laundry: In Unit, In-Suite Laundry
Features
- Walk In Closet
- Has fireplace: Yes
Property
Parking
- Total spaces: 3
- Parking features: Private
- Details: Contact manager
Features
- Stories: 2
- Exterior features: Contact manager
Construction
Type & style
- Home type: SingleFamily
- Property subtype: SingleFamily
Materials
- Roof: Shake Shingle
Community & HOA
Location
- Region: Oshawa
Financial & listing details
- Lease term: Contact For Details
Price history
Price history is unavailable.
Neighborhood: Windfields
Nearby schools
GreatSchools rating
No schools nearby
We couldn't find any schools near this home.

