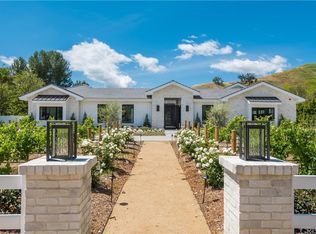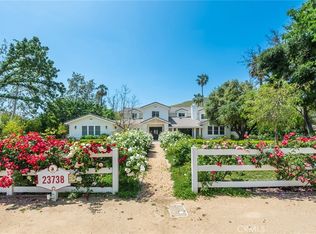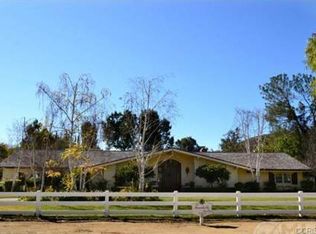Beautifully remodeled throughout, this gated Hidden Hills Estate spans ~8,500 square feet of immaculate quality and design. Features include soaring open beam ceilings, wood floors, grand living spaces, and a luxurious master suite w/ 2 fireplaces, dual stone baths, and boutique-style custom closets. Offering a wrap-around center island w/ seating, a freestanding Wolf range, four ovens, Miele Coffee center, and pizza oven the chef's kitchen flows seamlessly into the custom family room with a stunning fireplace. Additionally, there is a home theater, dedicated wine room with refrigerated wine storage & linear fireplace, formal living, dining & breakfast rooms, and a sunny front office with large picture windows that overlook the manicured grounds. The wonderfully private resort-like yard hosts one of the most beautiful beach entry pools in the city with multiple waterfalls and a spa. The adjoining large entertainer's pavilion includes a fireplace, music system, TV, pizza oven, and an outdoor kitchen. Lush landscaping and mature fruit & shade trees surround the grounds.
This property is off market, which means it's not currently listed for sale or rent on Zillow. This may be different from what's available on other websites or public sources.


