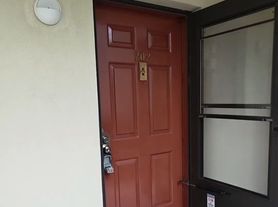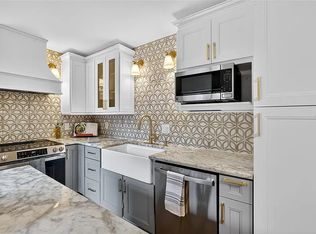*Prefer long-term lease; short-term arrangements considered*
Welcome to 2373 Hounds Trl, a beautiful rental home located in the heart of Palm Harbor within one of the area's most desirable school districts (all rated 10/10!).
This home offers comfort, convenience, and access to top-notch amenities, making it a perfect place to call home. Featuring 3 bedrooms and 2.5 bathrooms, the property has a bright, open layout designed for both relaxation and entertaining. The kitchen offers plenty of counter space and storage, flowing easily into the living and dining areas. Large windows and sliding doors bring in natural light and provide views of the private outdoor space. The master suite includes an en-suite bathroom, while the additional bedrooms are well-sized with ample closet space. Outside, enjoy your own yard with room to relax or play, plus the added benefit of a well-kept community.
*Could leave furnished or unfurnished*
**Available immediately**
Residents have access to a sparkling pool, tennis courts, and basketball courts perfect for an active lifestyle. Located just minutes from top-rated schools, shopping, dining, and the Gulf beaches, this home combines everyday convenience with the charm of Palm Harbor living. Don't miss the chance to live in one of the best areas in Tampa Bay schedule your showing today!
*Some dog breeds not accepted by HOA, please send dog breed before viewing property.*
Renter is responsible for electric & gas. Some dog breeds are not allowed by the HOA, please include your dog breed if applicable. No smoking in the home.
Long term rental preferred but short term rental may be considered with other stipulations
Townhouse for rent
Accepts Zillow applications
$2,300/mo
2373 Hounds Trl, Palm Harbor, FL 34683
3beds
1,485sqft
Price may not include required fees and charges.
Townhouse
Available now
Cats, dogs OK
Central air
In unit laundry
What's special
Bright open layout
- 10 days |
- -- |
- -- |
Travel times
Facts & features
Interior
Bedrooms & bathrooms
- Bedrooms: 3
- Bathrooms: 3
- Full bathrooms: 3
Cooling
- Central Air
Appliances
- Included: Dishwasher, Dryer, Freezer, Microwave, Oven, Refrigerator, Washer
- Laundry: In Unit
Features
- Flooring: Carpet, Tile
- Furnished: Yes
Interior area
- Total interior livable area: 1,485 sqft
Property
Parking
- Details: Contact manager
Features
- Exterior features: Assigned parking spot, Basketball Court, Electricity not included in rent, Gas not included in rent, Tennis Court(s)
Details
- Parcel number: 312716293020150020
Construction
Type & style
- Home type: Townhouse
- Property subtype: Townhouse
Building
Management
- Pets allowed: Yes
Community & HOA
Community
- Features: Playground, Pool, Tennis Court(s)
- Security: Gated Community
HOA
- Amenities included: Basketball Court, Pool, Tennis Court(s)
Location
- Region: Palm Harbor
Financial & listing details
- Lease term: 1 Year
Price history
| Date | Event | Price |
|---|---|---|
| 11/10/2025 | Price change | $2,300-4.2%$2/sqft |
Source: Zillow Rentals | ||
| 10/2/2025 | Price change | $2,400-4%$2/sqft |
Source: Stellar MLS #TB8425966 | ||
| 9/9/2025 | Listed for rent | $2,500$2/sqft |
Source: Stellar MLS #TB8425966 | ||
| 8/27/2025 | Sold | $235,000-14.5%$158/sqft |
Source: | ||
| 7/17/2025 | Pending sale | $275,000$185/sqft |
Source: | ||

