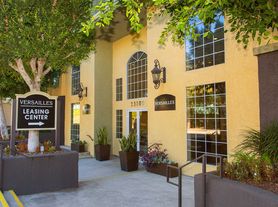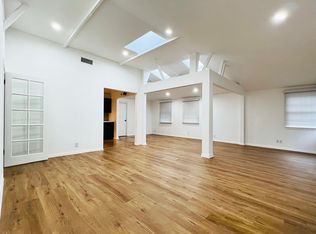Single story upgraded pool home located at the very end of a quiet cul-de-sac! Owned solar panels provide almost no electricity bill! The property boasts great curb appeal with wide frontage, mature trees, covered front porch, and sweeping circular driveway that leads to a large 3-car garage with work bench, built-in storage, and direct access. Step inside to find a double door entry with brand new wide plank luxury vinyl flooring found throughout. The formal living room has vaulted ceiling, sliding glass door that opens to the yard, and wood mantled double sided brick fireplace that wraps around to the separate dining room with vaulted ceiling and another glass slider that opens to the yard. The upgraded kitchen boasts center island, soft close cabinetry, stainless KitchenAid appliances including double ovens, 5-burner stove, dishwasher, fridge, and pantry with pullout drawers. The primary suite has wall-to-wall mirrored wardrobe closets, French doors that open to the yard, and en-suite bathroom with dual sinks, walk-in shower, and skylight. A secondary bedroom with double door entry is ideal for office and has an en-suite upgraded bathroom with new vanity, tub, and shower that it shares with an adjacent additional bedroom with large walk-in closet. The fourth oversized bedroom is located on the opposite side of the house also ideal for bonus room/flex space featuring walk-in closet, skylight, large picture windows, and real hardwood flooring. A separate laundry room has sink, washer/dryer, built-in cabinetry, additional fridge, and private yard access. The entertainer's backyard features swimming pool, covered trellis, grass lawn, and patio space for outdoor dining. Adjacent to dining/shopping at Westfield Topanga Mall & Village, Calabasas Commons, Warner Center & zoned for award-winning El Camino & Hale charter schools.
House for rent
$5,995/mo
23730 Carard St, Woodland Hills, CA 91367
4beds
2,432sqft
Price may not include required fees and charges.
Singlefamily
Available now
Cats, dogs OK
Central air, ceiling fan
In unit laundry
9 Attached garage spaces parking
Central, fireplace
What's special
Swimming poolWide frontageCovered front porchCenter islandEn-suite bathroomQuiet cul-de-sacSecondary bedroom
- 102 days
- on Zillow |
- -- |
- -- |
Travel times
Facts & features
Interior
Bedrooms & bathrooms
- Bedrooms: 4
- Bathrooms: 2
- Full bathrooms: 2
Rooms
- Room types: Dining Room, Family Room, Office, Workshop
Heating
- Central, Fireplace
Cooling
- Central Air, Ceiling Fan
Appliances
- Included: Dishwasher, Double Oven, Dryer, Freezer, Microwave, Range, Refrigerator, Stove, Washer
- Laundry: In Unit, Inside, Laundry Room, Washer Hookup
Features
- All Bedrooms Down, Bedroom on Main Level, Built-in Features, Ceiling Fan(s), High Ceilings, Main Level Primary, Open Floorplan, Primary Suite, Recessed Lighting, Separate/Formal Dining Room, Storage, Walk In Closet, Workshop
- Has fireplace: Yes
Interior area
- Total interior livable area: 2,432 sqft
Property
Parking
- Total spaces: 9
- Parking features: Attached, Garage, Covered
- Has attached garage: Yes
- Details: Contact manager
Features
- Stories: 1
- Exterior features: All Bedrooms Down, Architecture Style: Ranch Rambler, Back Yard, Bedroom, Bedroom on Main Level, Bonus Room, Built-in Features, Ceiling Fan(s), Circular Driveway, Covered, Cul-De-Sac, Dining Room, Direct Access, Electricity included in rent, Entry/Foyer, Garage, Gardener included in rent, Guest Quarters, Heating system: Central, High Ceilings, In Ground, Inside, Kitchen, Landscaped, Laundry, Laundry Room, Level, Living Room, Lot Features: Back Yard, Cul-De-Sac, Landscaped, Level, Yard, Main Level Primary, Open Floorplan, Oversized, Patio, Pool included in rent, Primary Bathroom, Primary Bedroom, Primary Suite, Private, Rain Gutters, Recessed Lighting, Separate/Formal Dining Room, Sidewalks, Storage, Street Lights, Suburban, Valley, View Type: None, Walk In Closet, Washer Hookup, Workshop, Yard
- Has private pool: Yes
- Has view: Yes
- View description: Contact manager
Details
- Parcel number: 2045025022
Construction
Type & style
- Home type: SingleFamily
- Architectural style: RanchRambler
- Property subtype: SingleFamily
Condition
- Year built: 1961
Utilities & green energy
- Utilities for property: Electricity
Community & HOA
HOA
- Amenities included: Pool
Location
- Region: Woodland Hills
Financial & listing details
- Lease term: 12 Months
Price history
| Date | Event | Price |
|---|---|---|
| 9/25/2025 | Price change | $5,995-7.8%$2/sqft |
Source: CRMLS #SR25138990 | ||
| 8/20/2025 | Price change | $6,500-7.1%$3/sqft |
Source: CRMLS #SR25138990 | ||
| 6/24/2025 | Listed for rent | $7,000$3/sqft |
Source: CRMLS #SR25138990 | ||
| 5/16/2022 | Sold | $1,285,000$528/sqft |
Source: Public Record | ||

