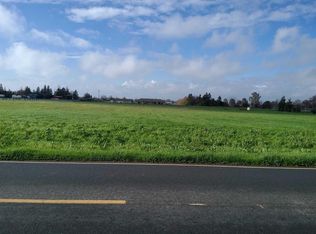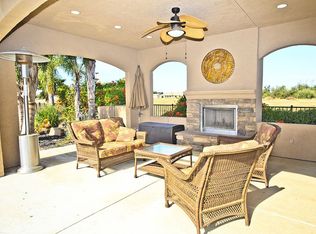Newer custom home on 4.93 acres. Home is in good condition. 3 bed, 4 bath, plus office. Stairwell leading up to approx 200 sq.ft. bonus room that appears to be 'added' and may be in addition to 2,701 sq.ft. Also includes large approx 4,200 sq.ft. shop with rolling doors, 1/2 bath, and office. Inground pool. Buyer to confirm school district. Property being sold in As-is condition.
This property is off market, which means it's not currently listed for sale or rent on Zillow. This may be different from what's available on other websites or public sources.

