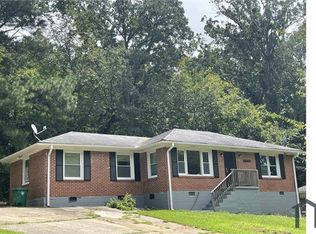Closed
$340,000
2374 Mark Trl, Decatur, GA 30032
3beds
1,266sqft
Single Family Residence
Built in 1954
0.4 Acres Lot
$329,100 Zestimate®
$269/sqft
$1,989 Estimated rent
Home value
$329,100
$309,000 - $349,000
$1,989/mo
Zestimate® history
Loading...
Owner options
Explore your selling options
What's special
Welcome to Decatur! This freshly painted, light, bright, and fully renovated 3/2 brick ranch, located in one of the fastest-growing areas of Decatur, is close to everywhere you want to be. Five miles to Grant Park or Reynoldstown or Decatur Square, three miles to Oakhurst, with easy access to downtown Atlanta! Renovated down to the studs! Beautiful hardwood floors throughout; sparkling new custom kitchen with quartz countertops. The mater bathroom features a floating twin vanity, huge double shower with Italian marble, private water closet, and a large walk-in closet. Totally updated electrical and plumbing. Freshly painted inside and out, with a brand new deck.
Zillow last checked: 8 hours ago
Listing updated: March 22, 2024 at 10:59am
Listed by:
Parker Smith 404-313-6030,
Bolst, Inc.,
Marshall Berch 404-281-9224,
Bolst, Inc.
Bought with:
Max Dupree, 349659
Keller Knapp, Inc
Source: GAMLS,MLS#: 10263764
Facts & features
Interior
Bedrooms & bathrooms
- Bedrooms: 3
- Bathrooms: 2
- Full bathrooms: 2
- Main level bathrooms: 2
- Main level bedrooms: 3
Heating
- Central
Cooling
- Central Air
Appliances
- Included: Gas Water Heater
- Laundry: Other
Features
- Double Vanity, Master On Main Level
- Flooring: Hardwood
- Windows: Double Pane Windows
- Basement: Crawl Space
- Has fireplace: No
- Common walls with other units/homes: No Common Walls
Interior area
- Total structure area: 1,266
- Total interior livable area: 1,266 sqft
- Finished area above ground: 1,266
- Finished area below ground: 0
Property
Parking
- Parking features: Carport
- Has carport: Yes
Features
- Levels: One
- Stories: 1
- Patio & porch: Deck
- Fencing: Back Yard
- Body of water: None
Lot
- Size: 0.40 Acres
- Features: Level
Details
- Parcel number: 15 140 05 002
Construction
Type & style
- Home type: SingleFamily
- Architectural style: Brick 4 Side,Ranch,Traditional
- Property subtype: Single Family Residence
Materials
- Brick
- Foundation: Block
- Roof: Composition
Condition
- Resale
- New construction: No
- Year built: 1954
Utilities & green energy
- Sewer: Public Sewer
- Water: Private
- Utilities for property: Cable Available, Electricity Available, Natural Gas Available, Phone Available, Sewer Available, Water Available
Community & neighborhood
Community
- Community features: None
Location
- Region: Decatur
- Subdivision: Greystone Park
HOA & financial
HOA
- Has HOA: No
- Services included: None
Other
Other facts
- Listing agreement: Exclusive Right To Sell
- Listing terms: 1031 Exchange,Cash,Conventional,FHA,VA Loan
Price history
| Date | Event | Price |
|---|---|---|
| 3/22/2024 | Sold | $340,000+1.5%$269/sqft |
Source: | ||
| 3/18/2024 | Pending sale | $335,000$265/sqft |
Source: | ||
| 3/11/2024 | Contingent | $335,000$265/sqft |
Source: | ||
| 3/8/2024 | Listed for sale | $335,000-11.6%$265/sqft |
Source: | ||
| 2/12/2024 | Listing removed | $379,000$299/sqft |
Source: | ||
Public tax history
| Year | Property taxes | Tax assessment |
|---|---|---|
| 2025 | $4,843 -32% | $148,480 -2.6% |
| 2024 | $7,122 +2.6% | $152,480 +2% |
| 2023 | $6,944 +390.9% | $149,480 +516.7% |
Find assessor info on the county website
Neighborhood: Candler-Mcafee
Nearby schools
GreatSchools rating
- 4/10Ronald E McNair Discover Learning Academy Elementary SchoolGrades: PK-5Distance: 0.6 mi
- 5/10McNair Middle SchoolGrades: 6-8Distance: 0.2 mi
- 3/10Mcnair High SchoolGrades: 9-12Distance: 1.7 mi
Schools provided by the listing agent
- Elementary: Ronald E McNair
- Middle: Mcnair
- High: Mcnair
Source: GAMLS. This data may not be complete. We recommend contacting the local school district to confirm school assignments for this home.
Get a cash offer in 3 minutes
Find out how much your home could sell for in as little as 3 minutes with a no-obligation cash offer.
Estimated market value$329,100
Get a cash offer in 3 minutes
Find out how much your home could sell for in as little as 3 minutes with a no-obligation cash offer.
Estimated market value
$329,100
