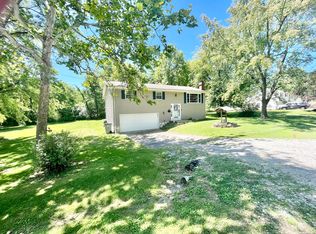This spacious ranch with walkout lower level on 2 acres is a nature lovers retreat! From the deck you can look out over your own coy pond, camp fire ring, and wooded valley with walking paths, park bench, stream, and bridges. There are also steps between the back deck and lower level patio with hot tub. The lower level includes a very nice and large family room with beautiful laminate flooring, full kitchen, bathroom, the third and possible fourth bedrooms, and would be perfect for an in-law apartment. The interior of the home has been freshly painted. The oversized garage is heated, has new 10-ft wide insulated steel doors, and includes the laundry area, large workshop area, and storage area. Although the home is currently using a septic system, a sewer system is available for connecting to. There is also a well for lawn and garden watering.
This property is off market, which means it's not currently listed for sale or rent on Zillow. This may be different from what's available on other websites or public sources.
