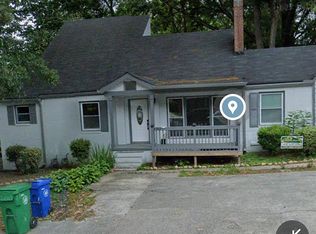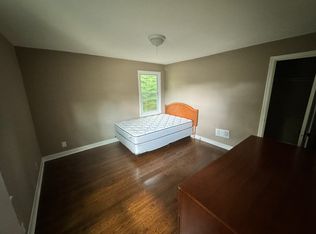Closed
$595,382
2374 N Decatur Rd, Decatur, GA 30033
--beds
--baths
--sqft
Multi Family
Built in 1947
-- sqft lot
$559,000 Zestimate®
$--/sqft
$2,070 Estimated rent
Home value
$559,000
$492,000 - $643,000
$2,070/mo
Zestimate® history
Loading...
Owner options
Explore your selling options
What's special
Amazing Location! Potential rental income of $4800/month+. Perfect floorplan for tenants, students, or medical professionals. New Paint! New Flooring! New Fixtures! 4 bedrooms that each have an en suite bathroom and private entrance. Common living room, kitchen, dining room, and laundry. Ready to rent! The kitchen includes all appliances, granite counters, and views of the expansive living room and dining room. Oversized decks that provide private entrances and spaces for each tenant to relax. Enjoy the proximity to hospitals, shopping, restaurants and more. This is the turn key home you've been waiting for, so come see it today!
Zillow last checked: 8 hours ago
Listing updated: April 29, 2024 at 08:23am
Listed by:
Amanda Livermont 678-491-7457,
Faith Realty & Associates, Inc
Bought with:
Toni Roberts, 378317
Method Real Estate Advisors
Source: GAMLS,MLS#: 10269512
Facts & features
Interior
Heating
- Natural Gas, Central, Forced Air
Cooling
- Electric, Ceiling Fan(s), Central Air
Features
- Basement: Crawl Space
- Has fireplace: No
Property
Parking
- Parking features: Attached, Garage, Parking Pad
- Has attached garage: Yes
- Has uncovered spaces: Yes
Features
- Levels: Two
- Stories: 2
Lot
- Size: 7,405 sqft
Details
- Parcel number: 18 050 06 012
Construction
Type & style
- Home type: MultiFamily
- Property subtype: Multi Family
Materials
- Brick, Wood Siding
- Foundation: Block
Condition
- Updated/Remodeled
- New construction: No
- Year built: 1947
Utilities & green energy
- Sewer: Public Sewer
- Water: Public
- Utilities for property: Underground Utilities, Sewer Connected
Community & neighborhood
Community
- Community features: Sidewalks, Street Lights, Near Public Transport
Location
- Region: Decatur
- Subdivision: Medlock / North Decatur
HOA & financial
HOA
- Has HOA: No
- Services included: None
Other
Other facts
- Listing agreement: Exclusive Right To Sell
- Listing terms: Cash,Conventional,FHA,VA Loan
Price history
| Date | Event | Price |
|---|---|---|
| 10/26/2024 | Listing removed | $2,300 |
Source: Zillow Rentals Report a problem | ||
| 10/19/2024 | Price change | $2,300-13.2% |
Source: Zillow Rentals Report a problem | ||
| 10/3/2024 | Price change | $2,650-8.6% |
Source: Zillow Rentals Report a problem | ||
| 9/10/2024 | Price change | $2,899-3.3% |
Source: Zillow Rentals Report a problem | ||
| 8/28/2024 | Price change | $2,999-4.8% |
Source: Zillow Rentals Report a problem | ||
Public tax history
| Year | Property taxes | Tax assessment |
|---|---|---|
| 2025 | $1,762 -74.6% | $30,440 -79.6% |
| 2024 | $6,940 +3.2% | $149,160 +2.6% |
| 2023 | $6,725 +38.1% | $145,320 +40% |
Find assessor info on the county website
Neighborhood: Medlock/North Decatur
Nearby schools
GreatSchools rating
- 7/10Fernbank Elementary SchoolGrades: PK-5Distance: 1.6 mi
- 5/10Druid Hills Middle SchoolGrades: 6-8Distance: 2.2 mi
- 6/10Druid Hills High SchoolGrades: 9-12Distance: 1.1 mi
Schools provided by the listing agent
- Elementary: Fernbank
- Middle: Druid Hills
- High: Druid Hills
Source: GAMLS. This data may not be complete. We recommend contacting the local school district to confirm school assignments for this home.
Get a cash offer in 3 minutes
Find out how much your home could sell for in as little as 3 minutes with a no-obligation cash offer.
Estimated market value$559,000
Get a cash offer in 3 minutes
Find out how much your home could sell for in as little as 3 minutes with a no-obligation cash offer.
Estimated market value
$559,000

