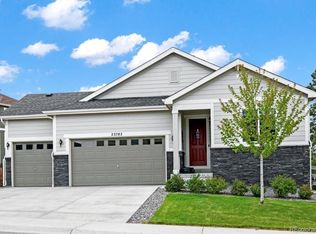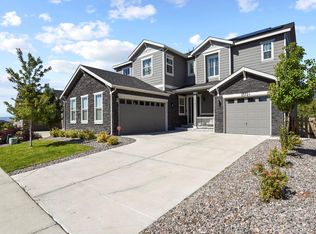Sold for $740,000 on 06/23/25
$740,000
23742 E Calhoun Avenue, Aurora, CO 80016
3beds
3,934sqft
Single Family Residence
Built in 2018
7,405.2 Square Feet Lot
$726,400 Zestimate®
$188/sqft
$2,681 Estimated rent
Home value
$726,400
$676,000 - $777,000
$2,681/mo
Zestimate® history
Loading...
Owner options
Explore your selling options
What's special
Welcome to your retreat in Forest Trace, a quiet and pleasant community perched among the tall ponderosa pine trees! This immaculate home is ideally situated on a coveted, premium lot! Enjoy privacy and serenity with the expansive greenbelts on both the side and back of the home, where the deer meander through and the pine trees sway and sing in the wind. While the front yard could win the "Curb Appeal of the Year" award, the highlight of this professionally landscaped lot is the backyard oasis with it's peaceful water feature and upgraded patios - perfect for quiet mornings or warm summer nights ahead! The interior of this home is a designer's dream. Meticulously maintained with well appointed upgrades throughout - it's luxurious and still feels brand new! Your favorite area of the home will likely be the open-concept, gourmet kitchen where no expense was spared! Perfect for entertaining with it's huge gather-worthy island, double oven, cooktop, and tall espresso cabinets with crown moulding and under cabinet lighting! The kitchen seamlessly flows into the dining area with an upgraded chandelier and the living room featuring double-sliding glass doors that look out to your oasis and a large gas fireplace. The primary suite has the best views in the house and takes pride in it's huge primary bathroom, complete with a soaking tub and roomy shower. Just off of the sunlit foyer, two guest rooms and an upgraded full bathroom are perfectly situated at the front of the home for a secluded and comfortable stay. Other features you'll love about this home are the large laundry room (washer and dryer included), tall 8' doors, abundant closets and storage, the oversized 3-car garage with an added faucet for easier landscaping care, and the huge 1,967 sq ft unfinished basement, making for less home maintenance or a blank canvas! Close to paved trails right outside your door, Southlands Mall, golf, restaurants, Aurora Reservoir, E-470, and DIA! Come live the good life!
Zillow last checked: 8 hours ago
Listing updated: June 23, 2025 at 09:44am
Listed by:
Janell Arant 720-469-5332 janell@westandmainhomes.com,
West and Main Homes Inc
Bought with:
Nicole Nelson Maestas, 100037848
Your Castle Real Estate Inc
Source: REcolorado,MLS#: 4563449
Facts & features
Interior
Bedrooms & bathrooms
- Bedrooms: 3
- Bathrooms: 2
- Full bathrooms: 2
- Main level bathrooms: 2
- Main level bedrooms: 3
Primary bedroom
- Description: Spacious Primary Retreat With Pine Tree Views, Large Walk-In Closet!
- Level: Main
- Area: 305.25 Square Feet
- Dimensions: 16.5 x 18.5
Bedroom
- Description: Perfect For A Guest Bedroom Or Office!
- Level: Main
- Area: 137.5 Square Feet
- Dimensions: 11 x 12.5
Bedroom
- Description: Guest Rooms At The Front Of The Home For A Private And Comfortable Stay!
- Level: Main
- Area: 131.25 Square Feet
- Dimensions: 10.5 x 12.5
Primary bathroom
- Description: Abundant Counter Space, Soaking Tub, Roomy Shower!
- Level: Main
- Area: 208 Square Feet
- Dimensions: 16 x 13
Bathroom
- Description: Upgraded Bathrooms With Modern Tile, Koehler Fixtures!
- Level: Main
- Area: 46.75 Square Feet
- Dimensions: 5.5 x 8.5
Dining room
- Description: Plenty Of Space For A Large Table Under The Upgraded Chandelier!
- Level: Main
- Area: 126 Square Feet
- Dimensions: 7 x 18
Kitchen
- Description: Upgraded Gourmet Kitchen, Huge Center Island!
- Level: Main
- Area: 234 Square Feet
- Dimensions: 13 x 18
Laundry
- Description: Huge Laundry, Plumbed For Utility Sink!
- Level: Main
- Area: 63 Square Feet
- Dimensions: 7 x 9
Living room
- Description: Double Sliding Glass Doors Open To Your Backyard Oasis! Cozy Gas Fireplace!
- Level: Main
- Area: 297 Square Feet
- Dimensions: 16.5 x 18
Heating
- Forced Air
Cooling
- Central Air
Appliances
- Included: Cooktop, Dishwasher, Disposal, Double Oven, Dryer, Gas Water Heater, Microwave, Refrigerator, Self Cleaning Oven, Washer
Features
- Eat-in Kitchen, Entrance Foyer, Five Piece Bath, Kitchen Island, Open Floorplan, Pantry, Primary Suite, Quartz Counters, Smart Thermostat, Solid Surface Counters, Walk-In Closet(s)
- Flooring: Carpet, Vinyl
- Windows: Double Pane Windows, Window Coverings, Window Treatments
- Basement: Bath/Stubbed,Daylight,Full,Sump Pump,Unfinished
- Number of fireplaces: 1
- Fireplace features: Living Room
- Common walls with other units/homes: No Common Walls
Interior area
- Total structure area: 3,934
- Total interior livable area: 3,934 sqft
- Finished area above ground: 1,967
- Finished area below ground: 0
Property
Parking
- Total spaces: 3
- Parking features: Concrete, Exterior Access Door, Lighted, Oversized, Storage
- Attached garage spaces: 3
Features
- Levels: One
- Stories: 1
- Patio & porch: Covered, Patio
- Exterior features: Private Yard, Rain Gutters, Smart Irrigation, Water Feature
- Fencing: Full
- Has view: Yes
- View description: Meadow
Lot
- Size: 7,405 sqft
- Features: Greenbelt, Irrigated, Landscaped, Level, Meadow, Open Space, Secluded, Sprinklers In Front, Sprinklers In Rear
Details
- Parcel number: 035145891
- Special conditions: Standard
Construction
Type & style
- Home type: SingleFamily
- Architectural style: Contemporary
- Property subtype: Single Family Residence
Materials
- Frame, Stone, Wood Siding
- Roof: Composition
Condition
- Year built: 2018
Details
- Builder model: Arlington
- Builder name: Richmond American Homes
Utilities & green energy
- Sewer: Public Sewer
- Water: Public
- Utilities for property: Cable Available, Electricity Connected, Internet Access (Wired), Phone Available, Phone Connected
Green energy
- Energy efficient items: Thermostat
Community & neighborhood
Security
- Security features: Carbon Monoxide Detector(s)
Location
- Region: Aurora
- Subdivision: Forest Trace
HOA & financial
HOA
- Has HOA: Yes
- HOA fee: $85 monthly
- Amenities included: Trail(s)
- Services included: Trash
- Association name: Forest Trace HOA
- Association phone: 855-289-6007
Other
Other facts
- Listing terms: 1031 Exchange,Cash,Conventional,FHA,VA Loan
- Ownership: Corporation/Trust
- Road surface type: Paved
Price history
| Date | Event | Price |
|---|---|---|
| 6/23/2025 | Sold | $740,000$188/sqft |
Source: | ||
| 5/15/2025 | Pending sale | $740,000$188/sqft |
Source: | ||
| 4/26/2025 | Listed for sale | $740,000$188/sqft |
Source: | ||
| 4/24/2025 | Pending sale | $740,000$188/sqft |
Source: | ||
| 4/10/2025 | Listed for sale | $740,000+37.4%$188/sqft |
Source: | ||
Public tax history
| Year | Property taxes | Tax assessment |
|---|---|---|
| 2025 | $7,183 +6.4% | $48,156 +3.3% |
| 2024 | $6,750 +33.1% | $46,598 -8.2% |
| 2023 | $5,072 -7% | $50,771 +29% |
Find assessor info on the county website
Neighborhood: Tallyn's Reach
Nearby schools
GreatSchools rating
- 7/10Coyote Hills Elementary SchoolGrades: PK-5Distance: 0.6 mi
- 6/10Infinity Middle SchoolGrades: 6-8Distance: 2.1 mi
- 8/10Cherokee Trail High SchoolGrades: 9-12Distance: 1.7 mi
Schools provided by the listing agent
- Elementary: Coyote Hills
- Middle: Infinity
- High: Cherokee Trail
- District: Cherry Creek 5
Source: REcolorado. This data may not be complete. We recommend contacting the local school district to confirm school assignments for this home.
Get a cash offer in 3 minutes
Find out how much your home could sell for in as little as 3 minutes with a no-obligation cash offer.
Estimated market value
$726,400
Get a cash offer in 3 minutes
Find out how much your home could sell for in as little as 3 minutes with a no-obligation cash offer.
Estimated market value
$726,400

