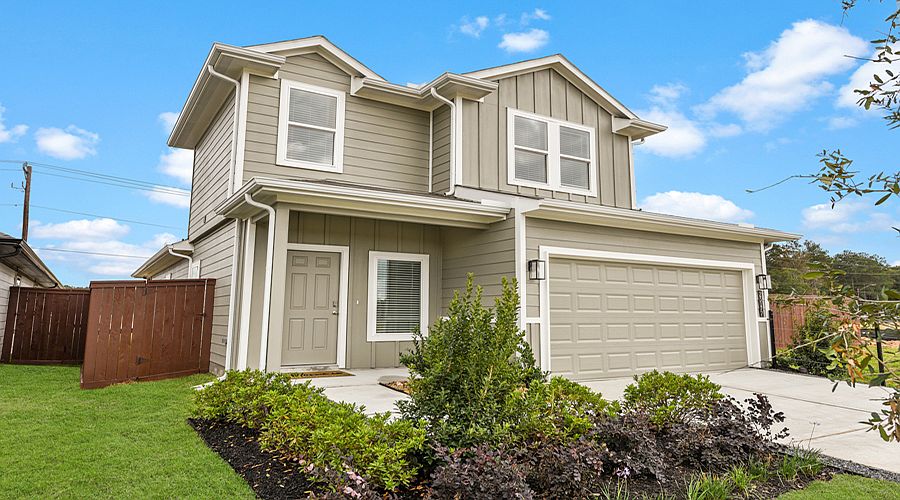AMAZING NEW D.R. HORTON BUILT 1 STORY IN PRESSWOODS! Charming Elevation with Front Porch! Wonderful Open Concept Interior Layout! Spacious Dining Area AND to Supersized Living Room Are Conveniently Located Next to the Island Kitchen for Functionality - Also Great for Entertaining! Privately Located Primary Suite Offers Great Bath with Large Shower & BIG Walk-In Closet! Generously Sized Secondary Bedrooms! Spacious Indoor Utility Room! Tons of Incredible Features: Smart Home System, LED Can Lighting, Vinyl Plank Wood-Look Flooring, Tankless Water Heater, PLUS MORE! Covered Patio Included! Wonderful Community with Easy Access to Highway 59! Estimated Completion - August 2025.
New construction
$218,990
23748 Patchouli Terrace Dr, Splendora, TX 77372
3beds
1,434sqft
Single Family Residence
Built in 2025
5,715.07 Square Feet Lot
$217,500 Zestimate®
$153/sqft
$38/mo HOA
What's special
Vinyl plank wood-look flooringOpen concept interior layoutCovered patioIsland kitchenWalk-in closetTankless water heaterFront porch
Call: (346) 616-0778
- 127 days |
- 38 |
- 3 |
Zillow last checked: 8 hours ago
Listing updated: November 18, 2025 at 08:31am
Listed by:
Heather Chavana 832-532-9592,
D.R. Horton Homes
Source: HAR,MLS#: 5623795
Travel times
Schedule tour
Select your preferred tour type — either in-person or real-time video tour — then discuss available options with the builder representative you're connected with.
Open houses
Facts & features
Interior
Bedrooms & bathrooms
- Bedrooms: 3
- Bathrooms: 2
- Full bathrooms: 2
Rooms
- Room types: Family Room, Utility Room
Primary bathroom
- Features: Primary Bath: Shower Only, Secondary Bath(s): Tub/Shower Combo
Kitchen
- Features: Breakfast Bar, Kitchen Island, Kitchen open to Family Room, Pantry
Heating
- Natural Gas
Cooling
- Electric
Appliances
- Included: Water Heater, Disposal, Freestanding Oven, Gas Oven, Microwave, Free-Standing Range, Gas Range, Dishwasher
- Laundry: Electric Dryer Hookup, Washer Hookup
Features
- High Ceilings, All Bedrooms Up, En-Suite Bath, Primary Bed - 1st Floor, Split Plan, Walk-In Closet(s)
- Flooring: Carpet, Vinyl
- Windows: Insulated/Low-E windows
Interior area
- Total structure area: 1,434
- Total interior livable area: 1,434 sqft
Property
Parking
- Total spaces: 2
- Parking features: Attached
- Attached garage spaces: 2
Features
- Stories: 1
- Patio & porch: Porch
- Fencing: Back Yard
Lot
- Size: 5,715.07 Square Feet
- Features: Back Yard, Subdivided, 0 Up To 1/4 Acre
Details
- Parcel number: 72150308800
Construction
Type & style
- Home type: SingleFamily
- Architectural style: Traditional
- Property subtype: Single Family Residence
Materials
- Batts Insulation, Blown-In Insulation, Cement Siding
- Foundation: Slab
- Roof: Composition
Condition
- New construction: Yes
- Year built: 2025
Details
- Builder name: D.R. Horton
Utilities & green energy
- Sewer: Public Sewer
- Water: Water District
Green energy
- Green verification: HERS Index Score
- Energy efficient items: Thermostat, HVAC, HVAC>15 SEER
Community & HOA
Community
- Subdivision: Presswoods
HOA
- Has HOA: Yes
- Amenities included: Park, Picnic Area, Playground
- HOA fee: $450 annually
Location
- Region: Splendora
Financial & listing details
- Price per square foot: $153/sqft
- Tax assessed value: $29,750
- Date on market: 7/15/2025
- Listing terms: Cash,Conventional,FHA,USDA Loan,VA Loan
- Road surface type: Concrete, Curbs
About the community
Welcome to Presswoods, where affordable living is made possible! Our express community offers unique standard features at a cost that is perfect for you. As you drive into the neighborhood you will notice the eye catching exterior features of our homes, residents all around, and the convenience we offer for families.
Located just minutes from highway 59/69 off of FM 2090, about 10 minutes from 3083, and 18 minutes from Valley Ranch Town Center. We have a prime location for families with K-12 students, because we are only steps away from Splendora ISD schools. Hop in the car rider line or use the crosswalk, school drop off and pick up has never been more convenient!
A wide variety of options are available at Presswoods. One or two story homes, starting at 1,293 square feet with 3-4 bedrooms. Standard features include fully landscaped yards, laminate countertops, stainless steel appliances, easy to maintain vinyl flooring, and MOEN plumbing fixtures. Our homes are built with care and have third party inspections throughout the construction process.
We are proud to offer homeowners great amenities that include a playground for after school fun, sidewalks for neighborly bonding, and a covered play area! Join us today to tour our homes and meet with a sales counselor to hear about our deals.
Source: DR Horton

