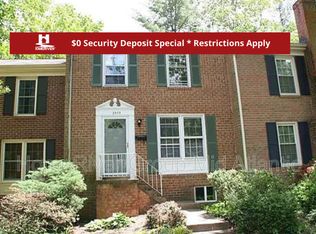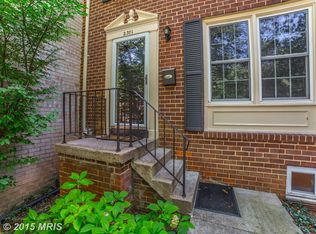Sold for $627,500
$627,500
2375 Albot Rd, Reston, VA 20191
4beds
2,284sqft
Townhouse
Built in 1973
2,275 Square Feet Lot
$664,700 Zestimate®
$275/sqft
$3,651 Estimated rent
Home value
$664,700
$631,000 - $698,000
$3,651/mo
Zestimate® history
Loading...
Owner options
Explore your selling options
What's special
2375 Albot Rd is nestled along the winding roads and lush greenery of the quiet enclave of the Deepwood community located in the center of Reston, Virginia. This all brick end unit townhouse with side entrance lives like a single family home and hums with vibrant energy echoing the creativity of its current owners and those wanting to embrace nature. With a good mix of sunny exposure and shady areas, the garden thrives with bursts of color from the dogwood, red bud, azaleas, hydrangeas, daffodils, burning bush, daylilies, iris, and hosta. The brick patio, walkways, and deck allow for outdoor living and grilling areas. This inviting home boasts 3-full levels, four spacious upper level bedrooms and 2.5 baths. The well appointed eat-in kitchen is adorned with a hand-painted Mexican tile backsplash and spills effortlessly to the outdoors. It is a space where friends gather, share stories and savor the simple joys of good food and company. For more formal entertaining, you have a dining room off of the kitchen and the living room which features a wood burning fireplace with a glass tile surround. Remodeling provided updates to the primary bathroom (2019) and powder room (2018). The exterior of the home was power washed and painted in 2019. The interior of the home was decorated in 2022 with stylish wallpaper and fresh paint. The lower level has a rec room, storage/utility room and a craft room/office where shelves might overflow with paints and brushes, yarn and fabric or become the place for just another day at the home office. Deepwood amenities include an outdoor pool, tennis, and lots of trails. Deepwood is not part of the Reston Association so you have lower fees. You will enjoy living close to Hunters Woods Village Shopping Center, Reston Community Center, Reston Town Center, Silver Line Metro Stations, and major commuter routes- all being less than 10 minutes to Dulles International Airport
Zillow last checked: 8 hours ago
Listing updated: June 14, 2024 at 09:39am
Listed by:
Kim Spear 703-618-6892,
Keller Williams Realty
Bought with:
Marilyn Brennan, 0225140981
Long & Foster Real Estate, Inc.
Source: Bright MLS,MLS#: VAFX2177030
Facts & features
Interior
Bedrooms & bathrooms
- Bedrooms: 4
- Bathrooms: 3
- Full bathrooms: 2
- 1/2 bathrooms: 1
- Main level bathrooms: 1
Basement
- Area: 700
Heating
- Forced Air, Natural Gas
Cooling
- Central Air, Ceiling Fan(s), Programmable Thermostat, Electric
Appliances
- Included: Dishwasher, Disposal, Dryer, Exhaust Fan, Refrigerator, Washer, Water Heater, Microwave, Humidifier, Electric Water Heater
- Laundry: Lower Level, Has Laundry, Dryer In Unit, Washer In Unit, Laundry Room
Features
- Chair Railings, Crown Molding, Floor Plan - Traditional, Formal/Separate Dining Room, Eat-in Kitchen, Primary Bath(s), Breakfast Area, Built-in Features, Dining Area, Exposed Beams, Kitchen - Country, Kitchen Island, Recessed Lighting, Bathroom - Stall Shower, Bathroom - Tub Shower, Upgraded Countertops, Wainscotting, Walk-In Closet(s)
- Flooring: Carpet, Wood
- Doors: Sliding Glass
- Basement: English,Connecting Stairway,Finished,Heated,Improved,Interior Entry,Windows
- Number of fireplaces: 1
- Fireplace features: Mantel(s), Wood Burning
Interior area
- Total structure area: 2,284
- Total interior livable area: 2,284 sqft
- Finished area above ground: 1,584
- Finished area below ground: 700
Property
Parking
- Total spaces: 1
- Parking features: Surface, Paved, Parking Space Conveys, Assigned, Parking Lot, Off Street, On Street
- Has uncovered spaces: Yes
- Details: Assigned Parking, Assigned Space #: 2375
Accessibility
- Accessibility features: None
Features
- Levels: Three
- Stories: 3
- Patio & porch: Deck, Patio
- Exterior features: Sidewalks
- Pool features: Community
- Fencing: Wood
- Has view: Yes
- View description: Garden, Trees/Woods
Lot
- Size: 2,275 sqft
- Features: Backs to Trees, Landscaped, Wooded, Suburban
Details
- Additional structures: Above Grade, Below Grade
- Parcel number: 0263 08E 0015
- Zoning: 180
- Special conditions: Standard
Construction
Type & style
- Home type: Townhouse
- Architectural style: Traditional
- Property subtype: Townhouse
Materials
- Brick
- Foundation: Slab
- Roof: Shingle,Asphalt
Condition
- New construction: No
- Year built: 1973
Details
- Builder model: Cardinal
Utilities & green energy
- Sewer: Public Sewer
- Water: Public
- Utilities for property: Natural Gas Available, Electricity Available, Cable Available, Phone Available, Sewer Available, Underground Utilities, Water Available, Fiber Optic, Broadband, Cable
Community & neighborhood
Security
- Security features: Main Entrance Lock, Security System, Smoke Detector(s)
Location
- Region: Reston
- Subdivision: Deepwood
HOA & financial
HOA
- Has HOA: Yes
- HOA fee: $144 monthly
- Amenities included: Bike Trail, Common Grounds, Community Center, Jogging Path, Pool, Tot Lots/Playground, Tennis Court(s)
- Services included: Common Area Maintenance, Insurance, Management, Pool(s), Recreation Facility, Reserve Funds, Snow Removal, Trash
- Association name: DEEPWOOD
Other
Other facts
- Listing agreement: Exclusive Right To Sell
- Listing terms: Cash,Conventional,FHA,VA Loan,Private Financing Available
- Ownership: Fee Simple
Price history
| Date | Event | Price |
|---|---|---|
| 6/14/2024 | Sold | $627,500+1.7%$275/sqft |
Source: | ||
| 5/30/2024 | Pending sale | $617,000$270/sqft |
Source: | ||
| 5/20/2024 | Contingent | $617,000$270/sqft |
Source: | ||
| 5/16/2024 | Listed for sale | $617,000$270/sqft |
Source: | ||
Public tax history
| Year | Property taxes | Tax assessment |
|---|---|---|
| 2025 | $7,336 +8.9% | $609,820 +9.1% |
| 2024 | $6,735 +10.2% | $558,710 +7.5% |
| 2023 | $6,109 +4% | $519,700 +5.4% |
Find assessor info on the county website
Neighborhood: Glade Dr - Reston Pky
Nearby schools
GreatSchools rating
- 7/10Hunters Woods ElementaryGrades: PK-6Distance: 0.3 mi
- 6/10Hughes Middle SchoolGrades: 7-8Distance: 1 mi
- 6/10South Lakes High SchoolGrades: 9-12Distance: 0.8 mi
Schools provided by the listing agent
- Elementary: Hunters Woods
- Middle: Hughes
- High: South Lakes
- District: Fairfax County Public Schools
Source: Bright MLS. This data may not be complete. We recommend contacting the local school district to confirm school assignments for this home.
Get a cash offer in 3 minutes
Find out how much your home could sell for in as little as 3 minutes with a no-obligation cash offer.
Estimated market value$664,700
Get a cash offer in 3 minutes
Find out how much your home could sell for in as little as 3 minutes with a no-obligation cash offer.
Estimated market value
$664,700

