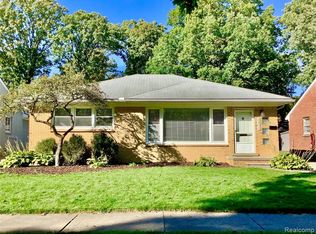Sold for $410,000
$410,000
2375 Derby Rd, Troy, MI 48084
4beds
2,330sqft
Single Family Residence
Built in 1955
7,405.2 Square Feet Lot
$500,800 Zestimate®
$176/sqft
$3,076 Estimated rent
Home value
$500,800
$466,000 - $541,000
$3,076/mo
Zestimate® history
Loading...
Owner options
Explore your selling options
What's special
Welcome to this charming 4-bedroom, 2-bath ranch in the highly sought-after city of Troy with award-winning Birmingham schools! This beautifully maintained home features hardwood floors throughout and a bright kitchen with sleek stainless steel appliances. The finished basement offers a spacious entertaining area, a full bath, laundry room, and a fourth bedroom—perfect for guests or a private home office. Enjoy outdoor living on the brand-new deck with access from the third bedroom, overlooking a private backyard oasis. Additional highlights include a detached 2-car garage, newly redone oversized driveway, and underground utility wiring. Just a short walk to Pembrooke Park and Derby Middle School, and conveniently close to major highways, shopping, and dining. Don't miss this one!
Zillow last checked: 8 hours ago
Listing updated: September 04, 2025 at 05:08am
Listed by:
Susheilla Mehta 248-840-8714,
Berkshire Hathaway HomeServices Kee Realty Bham
Bought with:
Joseph Bertera, 6501356736
Remerica Hometown One
Source: Realcomp II,MLS#: 20251015105
Facts & features
Interior
Bedrooms & bathrooms
- Bedrooms: 4
- Bathrooms: 2
- Full bathrooms: 2
Primary bedroom
- Level: Entry
- Dimensions: 11 X 14
Bedroom
- Level: Entry
- Dimensions: 13 X 10
Bedroom
- Level: Entry
- Dimensions: 13 X 12
Bedroom
- Level: Basement
- Dimensions: 11 X 11
Other
- Level: Entry
- Dimensions: 8 X 5
Other
- Level: Basement
- Dimensions: 7 X 4
Other
- Level: Entry
- Dimensions: 6 X 6
Dining room
- Level: Entry
- Dimensions: 10 X 10
Kitchen
- Level: Entry
- Dimensions: 6 X 10
Laundry
- Level: Basement
- Dimensions: 7 X 11
Living room
- Level: Entry
- Dimensions: 14 X 20
Heating
- Forced Air, Natural Gas
Cooling
- Central Air
Features
- Basement: Finished
- Has fireplace: No
Interior area
- Total interior livable area: 2,330 sqft
- Finished area above ground: 1,165
- Finished area below ground: 1,165
Property
Parking
- Total spaces: 2
- Parking features: Two Car Garage, Detached, Driveway
- Garage spaces: 2
Features
- Levels: One
- Stories: 1
- Entry location: GroundLevelwSteps
- Patio & porch: Deck, Porch
- Exterior features: Lighting
- Pool features: None
Lot
- Size: 7,405 sqft
- Dimensions: 50 x 150
Details
- Parcel number: 2030278018
- Special conditions: Short Sale No,Standard
Construction
Type & style
- Home type: SingleFamily
- Architectural style: Ranch
- Property subtype: Single Family Residence
Materials
- Brick
- Foundation: Basement, Poured
- Roof: Asphalt
Condition
- New construction: No
- Year built: 1955
Utilities & green energy
- Sewer: Sewer At Street
- Water: Waterat Street
Community & neighborhood
Location
- Region: Troy
- Subdivision: ADRIENNE MANOR
Other
Other facts
- Listing agreement: Exclusive Right To Sell
- Listing terms: Cash,Conventional
Price history
| Date | Event | Price |
|---|---|---|
| 7/19/2025 | Sold | $410,000-3.5%$176/sqft |
Source: | ||
| 7/19/2025 | Pending sale | $425,000$182/sqft |
Source: | ||
| 6/3/2025 | Listed for sale | $425,000+41.7%$182/sqft |
Source: | ||
| 10/25/2019 | Sold | $300,000-2.9%$129/sqft |
Source: Public Record Report a problem | ||
| 9/25/2019 | Listed for sale | $309,000+34.4%$133/sqft |
Source: Hall & Hunter-Birmingham #219098078 Report a problem | ||
Public tax history
| Year | Property taxes | Tax assessment |
|---|---|---|
| 2024 | -- | $175,770 -2.8% |
| 2023 | -- | $180,920 +4.9% |
| 2022 | -- | $172,440 +4.7% |
Find assessor info on the county website
Neighborhood: 48084
Nearby schools
GreatSchools rating
- 8/10Pembroke Elementary SchoolGrades: K-5Distance: 0.3 mi
- 9/10Derby Middle SchoolGrades: 6-8Distance: 0.6 mi
- 8/10Ernest W. Seaholm High SchoolGrades: 9-12Distance: 2.9 mi
Get a cash offer in 3 minutes
Find out how much your home could sell for in as little as 3 minutes with a no-obligation cash offer.
Estimated market value$500,800
Get a cash offer in 3 minutes
Find out how much your home could sell for in as little as 3 minutes with a no-obligation cash offer.
Estimated market value
$500,800
