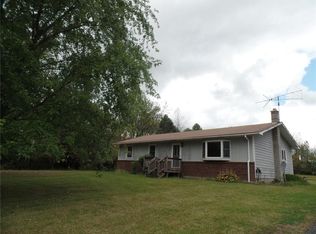Closed
$330,000
2375 Ford Rd, Newark, NY 14513
4beds
1,144sqft
Single Family Residence
Built in 1987
6.58 Acres Lot
$340,200 Zestimate®
$288/sqft
$1,706 Estimated rent
Home value
$340,200
$276,000 - $422,000
$1,706/mo
Zestimate® history
Loading...
Owner options
Explore your selling options
What's special
Come spoil yourself! Once you experience the SERENE BEAUTY of this THREE BEDROOM, GORGEOUS RANCH style home on JUST under 7 acres ( and CONVENIENTLY CONNECTED to PUBLIC WATER) with a THREE BAY POLE BARN/GARAGE you’ll want to call this HOME! THERE IS SO MUCH ROOM to SPREAD OUT! The home has a HUGE entrance at the first level - with an incredible amount of space to make a completely SEPARATE living space! You’ll find the WOOD HEATER here that heats the entire home! There are other options available as well! (Electric and propane!) There’s even a PERMANENT, PROPANE (300 gallon tank!) POWERED GENERATOR- for worry free service off the grid! The NEWLY updated panel box will give you years of reliable service too! On the next level you’ll find DOUBLE SLIDER DOORS lead to the EXPANSIVE 414 SQ FT DECK that wraps around the home for the most STUNNING VIEWS of the countryside! The WINDOWS go all the way to the CEILING for a flood of SUNLIGHT! The FOUR BAY front window views will take your breath away! The FRESH PAINT- NEW SINK- NEW COUNTERTOPS- NEW LIGHT FIXTURES and OVERHEAD FANS are all coveted upgrades! How about no carpets to deal with? All laminate, tile or wood flooring! All this is covered by an ARCHITECTURAL roof that’s TEN YEARS NEW! Offers reviewed on 6/23 at 9am
Zillow last checked: 8 hours ago
Listing updated: August 11, 2025 at 10:12am
Listed by:
Darlene Maimone 585-766-9336,
Howard Hanna
Bought with:
Dee M. Balestiere, 40BA0796514
Hunt Real Estate ERA/Columbus
Source: NYSAMLSs,MLS#: R1613429 Originating MLS: Rochester
Originating MLS: Rochester
Facts & features
Interior
Bedrooms & bathrooms
- Bedrooms: 4
- Bathrooms: 1
- Full bathrooms: 1
- Main level bedrooms: 1
Heating
- Electric, Wood
Cooling
- Wall Unit(s)
Appliances
- Included: Dryer, Free-Standing Range, Oven, Propane Water Heater, Refrigerator, Washer
Features
- Dining Area, Den, Eat-in Kitchen, Kitchen/Family Room Combo, Living/Dining Room, Bedroom on Main Level
- Flooring: Laminate, Varies
- Basement: Full,Walk-Out Access
- Has fireplace: No
Interior area
- Total structure area: 1,144
- Total interior livable area: 1,144 sqft
Property
Parking
- Total spaces: 3
- Parking features: Detached, Electricity, Garage, Workshop in Garage, Other
- Garage spaces: 3
Features
- Levels: One
- Stories: 1
- Patio & porch: Deck
- Exterior features: Deck, Fully Fenced, Gravel Driveway, Propane Tank - Leased
- Fencing: Full
Lot
- Size: 6.58 Acres
- Dimensions: 457 x 542
- Features: Agricultural, Irregular Lot, Secluded
Details
- Parcel number: 54208906811200000738130000
- Special conditions: Standard
- Other equipment: Generator
Construction
Type & style
- Home type: SingleFamily
- Architectural style: Ranch,Raised Ranch
- Property subtype: Single Family Residence
Materials
- Vinyl Siding, Copper Plumbing, PEX Plumbing
- Foundation: Block
- Roof: Architectural,Shingle
Condition
- Resale
- Year built: 1987
Utilities & green energy
- Sewer: Septic Tank
- Water: Connected, Public
- Utilities for property: Cable Available, Electricity Connected, High Speed Internet Available, Water Connected
Community & neighborhood
Security
- Security features: Security System Owned
Location
- Region: Newark
Other
Other facts
- Listing terms: Cash,Conventional,FHA,USDA Loan,VA Loan
Price history
| Date | Event | Price |
|---|---|---|
| 7/25/2025 | Sold | $330,000+46.7%$288/sqft |
Source: | ||
| 6/26/2025 | Pending sale | $224,900$197/sqft |
Source: | ||
| 6/11/2025 | Listed for sale | $224,900+181.1%$197/sqft |
Source: | ||
| 9/1/2001 | Sold | $80,000$70/sqft |
Source: Public Record Report a problem | ||
Public tax history
| Year | Property taxes | Tax assessment |
|---|---|---|
| 2024 | -- | $200,000 +67.1% |
| 2023 | -- | $119,700 |
| 2022 | -- | $119,700 |
Find assessor info on the county website
Neighborhood: 14513
Nearby schools
GreatSchools rating
- NALincoln Elementary SchoolGrades: PK-2Distance: 2.6 mi
- 3/10Newark Middle SchoolGrades: 6-8Distance: 4.1 mi
- 4/10Newark Senior High SchoolGrades: 9-12Distance: 3.9 mi
Schools provided by the listing agent
- District: Newark
Source: NYSAMLSs. This data may not be complete. We recommend contacting the local school district to confirm school assignments for this home.
