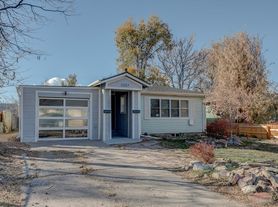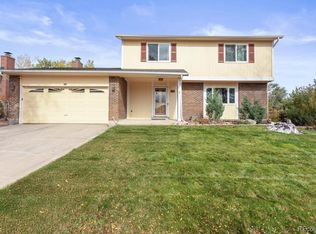Cozy 4 bed 2 bath home (with a 5th non-confirming room in the basement). Recently updated kitchen, bathrooms and bedrooms! Off street parking in both a detached garage as well as a driveway. Very walkable neighborhood next to Stanley Market and several local coffee shops. Private backyard with fire pit. Great for those that work on the Anschutz Campus!
90 day termination notice. If the lease is broken, you will owe 3 months worth of rent
House for rent
Accepts Zillow applicationsSpecial offer
$3,000/mo
2375 Hanover St, Aurora, CO 80010
4beds
2,101sqft
Price may not include required fees and charges.
Single family residence
Available now
Cats, dogs OK
Central air
In unit laundry
Detached parking
Baseboard
What's special
Detached garageOff street parkingRecently updated kitchen
- 27 days |
- -- |
- -- |
Zillow last checked: 8 hours ago
Listing updated: November 28, 2025 at 07:13am
Travel times
Facts & features
Interior
Bedrooms & bathrooms
- Bedrooms: 4
- Bathrooms: 2
- Full bathrooms: 2
Heating
- Baseboard
Cooling
- Central Air
Appliances
- Included: Dishwasher, Dryer, Freezer, Oven, Refrigerator, Washer
- Laundry: In Unit
Features
- Flooring: Carpet, Hardwood, Tile
Interior area
- Total interior livable area: 2,101 sqft
Property
Parking
- Parking features: Detached, Off Street
- Details: Contact manager
Accessibility
- Accessibility features: Disabled access
Features
- Exterior features: Bicycle storage, Heating system: Baseboard
Details
- Parcel number: 0182334115022
Construction
Type & style
- Home type: SingleFamily
- Property subtype: Single Family Residence
Community & HOA
Location
- Region: Aurora
Financial & listing details
- Lease term: 1 Year
Price history
| Date | Event | Price |
|---|---|---|
| 11/28/2025 | Listed for rent | $3,000+53.1%$1/sqft |
Source: Zillow Rentals | ||
| 10/1/2018 | Sold | $369,500+1%$176/sqft |
Source: Public Record | ||
| 8/31/2018 | Pending sale | $366,000$174/sqft |
Source: RE/MAX Alliance #9693652 | ||
| 8/24/2018 | Listed for sale | $366,000+24.5%$174/sqft |
Source: RE/MAX Alliance #9693652 | ||
| 3/3/2017 | Sold | $294,000+1.7%$140/sqft |
Source: Public Record | ||
Neighborhood: North Aurora
- Special offer! If you sign a 15 month lease (lease renewing in March of 2027, we will provide two weeks of free rentExpires December 31, 2025

