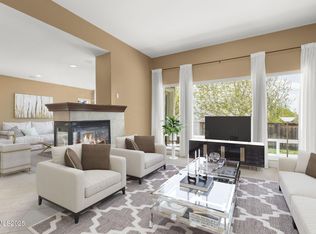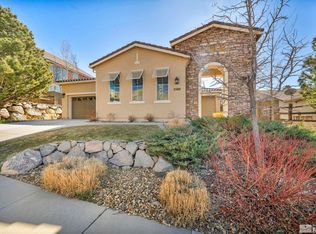Closed
$980,000
2375 Maple Leaf Trl, Reno, NV 89523
5beds
2,767sqft
Single Family Residence
Built in 2013
0.3 Acres Lot
$1,023,200 Zestimate®
$354/sqft
$3,638 Estimated rent
Home value
$1,023,200
$972,000 - $1.07M
$3,638/mo
Zestimate® history
Loading...
Owner options
Explore your selling options
What's special
Elegant Northwest Living This 2767 sq.ft., 5 bedroom, 3 bath home sits on 0.29 acres of carefully tended landscaping, mature trees, one prolific apple tree and wide open space beyond. Walking through the custom crafted front door, you are welcomed by the open floorplan where updates and luxury finishes abound and have been thoughtfully placed. The great room with gas log fireplace and dining area serve as welcoming spaces to gather with family or guests., The kitchen is outfitted with stainless steel appliances and walk-in pantry. The outdoor patio is an exquisite extension of the home, featuring a large partially covered paver patio and well-maintained landscaping for outdoor entertaining anytime of the year. If nature calls, the many acres of open greenbelt behind the home are at your whim for hiking or star-gazing. The large primary suite is graced with natural light and access to the backyard. The primary bathroom has double sinks, shower and separate bath tub. Four out of the five bedrooms are equipped with sizeable walk-in closets. The laundry room features a sink and cabinets and the third separate garage is also equipped with opener and remote. The whole home features a SafeSide SMART security system which has the capacity to control many functions on the property.
Zillow last checked: 8 hours ago
Listing updated: May 14, 2025 at 03:59am
Listed by:
Laura Spear S.192432 775-815-1279,
Chase International-Damonte
Bought with:
Jessica Johnson, BS.146394
Chase International-Damonte
Source: NNRMLS,MLS#: 230010632
Facts & features
Interior
Bedrooms & bathrooms
- Bedrooms: 5
- Bathrooms: 3
- Full bathrooms: 3
Heating
- Forced Air, Natural Gas
Cooling
- Central Air, Refrigerated
Appliances
- Included: Dishwasher, Disposal, Gas Cooktop, Gas Range, Microwave, Oven, Smart Appliance(s)
- Laundry: Cabinets, Laundry Area, Laundry Room, Sink
Features
- Breakfast Bar, Ceiling Fan(s), High Ceilings, Kitchen Island, Pantry, Master Downstairs, Smart Thermostat
- Flooring: Carpet, Ceramic Tile, Wood
- Windows: Blinds, Double Pane Windows, Low Emissivity Windows, Rods, Vinyl Frames
- Number of fireplaces: 1
- Fireplace features: Gas Log
Interior area
- Total structure area: 2,767
- Total interior livable area: 2,767 sqft
Property
Parking
- Total spaces: 3
- Parking features: Attached, Garage Door Opener
- Attached garage spaces: 3
Features
- Stories: 1
- Exterior features: Dog Run
- Fencing: Back Yard
- Has view: Yes
- View description: Desert, Peek
Lot
- Size: 0.30 Acres
- Features: Cul-De-Sac, Greenbelt, Landscaped, Level, Sprinklers In Front, Sprinklers In Rear
Details
- Parcel number: 23417105
- Zoning: PD
- Other equipment: Satellite Dish
Construction
Type & style
- Home type: SingleFamily
- Property subtype: Single Family Residence
Materials
- Stone, Stucco
- Foundation: Slab
- Roof: Pitched,Tile
Condition
- Year built: 2013
Utilities & green energy
- Sewer: Public Sewer
- Water: Public
- Utilities for property: Cable Available, Electricity Available, Internet Available, Natural Gas Available, Phone Available, Sewer Available, Water Available, Cellular Coverage, Water Meter Installed
Community & neighborhood
Security
- Security features: Keyless Entry, Security System Owned, Smoke Detector(s)
Location
- Region: Reno
- Subdivision: Unit 4A @ Somersett
HOA & financial
HOA
- Has HOA: Yes
- HOA fee: $203 monthly
- Amenities included: Fitness Center, Golf Course, Landscaping, Maintenance Grounds, Parking, Pool, Sauna, Spa/Hot Tub, Tennis Court(s), Clubhouse/Recreation Room
- Services included: Snow Removal
Other
Other facts
- Listing terms: Cash,Conventional
Price history
| Date | Event | Price |
|---|---|---|
| 11/1/2023 | Sold | $980,000-6.5%$354/sqft |
Source: | ||
| 10/13/2023 | Pending sale | $1,048,000$379/sqft |
Source: | ||
| 9/28/2023 | Price change | $1,048,000-6.3%$379/sqft |
Source: | ||
| 9/9/2023 | Listed for sale | $1,118,000+193.1%$404/sqft |
Source: | ||
| 12/12/2013 | Sold | $381,500$138/sqft |
Source: Public Record Report a problem | ||
Public tax history
| Year | Property taxes | Tax assessment |
|---|---|---|
| 2025 | $6,234 +3% | $233,989 +2.7% |
| 2024 | $6,052 +3% | $227,921 +2.8% |
| 2023 | $5,875 +3% | $221,729 +18.5% |
Find assessor info on the county website
Neighborhood: Somersett
Nearby schools
GreatSchools rating
- 6/10George Westergard Elementary SchoolGrades: PK-5Distance: 2.4 mi
- 5/10B D Billinghurst Middle SchoolGrades: 6-8Distance: 2.5 mi
- 7/10Robert Mc Queen High SchoolGrades: 9-12Distance: 2.7 mi
Schools provided by the listing agent
- Elementary: Westergard
- Middle: Billinghurst
- High: McQueen
Source: NNRMLS. This data may not be complete. We recommend contacting the local school district to confirm school assignments for this home.
Get a cash offer in 3 minutes
Find out how much your home could sell for in as little as 3 minutes with a no-obligation cash offer.
Estimated market value$1,023,200
Get a cash offer in 3 minutes
Find out how much your home could sell for in as little as 3 minutes with a no-obligation cash offer.
Estimated market value
$1,023,200

