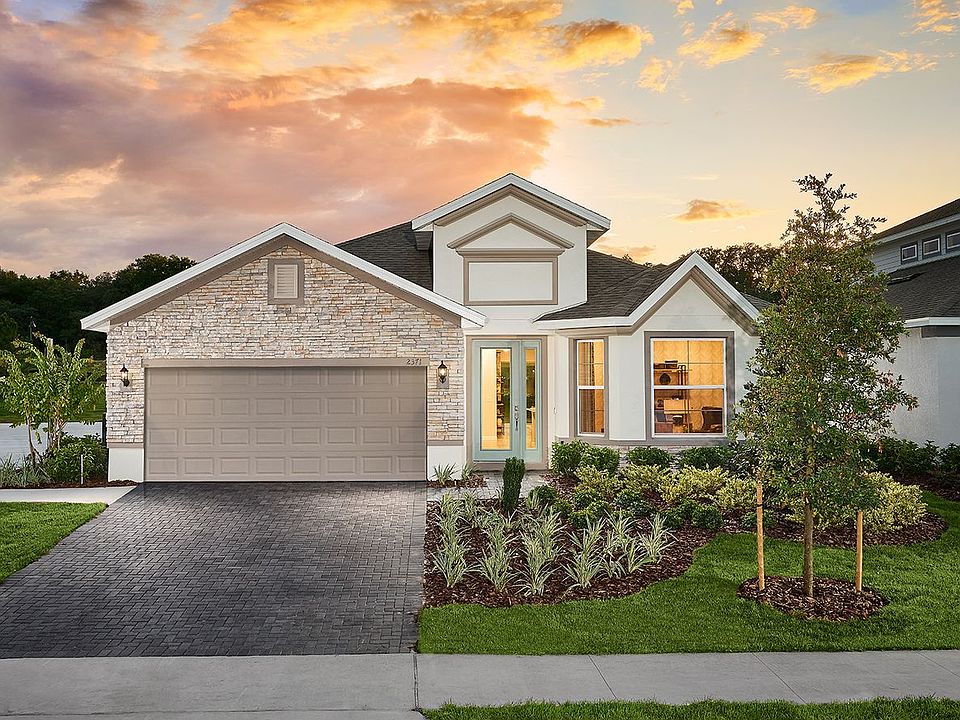Model Home available for leaseback. It’s time to come home to an amazing home that inspires you! It’s time to come home to the Pensacola! With double doors opening into a flex office space as soon as you walk through the door, a winding staircase and a drop zone to your right, this home is built not only for elegance but for practicality. Continue through the home to find your master suite on the bottom floor, with a luxurious bath, large walk-in closet. The vast gathering space opens up to both the kitchen and dining area, to create even more of an open feel! Following the staircase upstairs, you’ll see a spacious play area with three additional bedrooms and the Jack and Jill bathroom. You’ll love the convenience of a laundry chute. This is the perfect home to build your dreams in! Must see! Come see us soon!
New construction
Special offer
$569,450
2375 Natoma Blvd, Mount Dora, FL 32757
4beds
2,570sqft
Single Family Residence
Built in 2022
7,750 Square Feet Lot
$566,100 Zestimate®
$222/sqft
$100/mo HOA
What's special
Flex office spaceWinding staircaseDouble doorsLuxurious bathLaundry chuteJack and jill bathroomSpacious play area
Call: (352) 706-9622
- 704 days
- on Zillow |
- 109 |
- 9 |
Zillow last checked: 7 hours ago
Listing updated: June 29, 2025 at 01:10pm
Listing Provided by:
Suresh Gupta 844-774-4636,
PARK SQUARE REALTY
Source: Stellar MLS,MLS#: O6143654 Originating MLS: Orlando Regional
Originating MLS: Orlando Regional

Travel times
Schedule tour
Select your preferred tour type — either in-person or real-time video tour — then discuss available options with the builder representative you're connected with.
Facts & features
Interior
Bedrooms & bathrooms
- Bedrooms: 4
- Bathrooms: 4
- Full bathrooms: 3
- 1/2 bathrooms: 1
Rooms
- Room types: Den/Library/Office, Family Room, Utility Room, Loft, Storage Rooms
Primary bedroom
- Features: Walk-In Closet(s)
- Level: First
Primary bathroom
- Features: Dual Sinks, En Suite Bathroom, Makeup/Vanity Space, Shower No Tub, Stone Counters
- Level: First
Balcony porch lanai
- Level: First
- Area: 112 Square Feet
- Dimensions: 14x8
Den
- Level: First
Dinette
- Level: First
Kitchen
- Features: Pantry, Stone Counters
- Level: First
Living room
- Level: First
Loft
- Level: Second
Heating
- Central, Natural Gas
Cooling
- Central Air, Humidity Control
Appliances
- Included: Dishwasher, Disposal, Gas Water Heater, Microwave, Range
- Laundry: Inside, Laundry Room
Features
- Eating Space In Kitchen, High Ceilings, Kitchen/Family Room Combo, Living Room/Dining Room Combo, Open Floorplan, Primary Bedroom Main Floor, Smart Home, Solid Surface Counters, Solid Wood Cabinets, Split Bedroom, Stone Counters, Thermostat, Tray Ceiling(s), Walk-In Closet(s)
- Flooring: Carpet, Ceramic Tile, Vinyl
- Doors: Sliding Doors
- Windows: Low Emissivity Windows
- Has fireplace: No
Interior area
- Total structure area: 2,570
- Total interior livable area: 2,570 sqft
Video & virtual tour
Property
Parking
- Total spaces: 2
- Parking features: Driveway, Electric Vehicle Charging Station(s)
- Attached garage spaces: 2
- Has uncovered spaces: Yes
Features
- Levels: Two
- Stories: 2
- Patio & porch: Covered, Rear Porch
- Exterior features: Irrigation System, Sidewalk, Sprinkler Metered
Lot
- Size: 7,750 Square Feet
- Dimensions: 50 x 155
- Residential vegetation: Trees/Landscaped
Details
- Parcel number: 281927040300000300
- Zoning: RES
- Special conditions: None
Construction
Type & style
- Home type: SingleFamily
- Property subtype: Single Family Residence
Materials
- Block, Concrete, Stucco, Wood Frame
- Foundation: Slab
- Roof: Shingle
Condition
- Completed
- New construction: Yes
- Year built: 2022
Details
- Builder model: Pensacola MODEL LEASEBACK
- Builder name: Park Square Homes
Utilities & green energy
- Sewer: Public Sewer
- Water: Public
- Utilities for property: Electricity Connected, Natural Gas Connected, Public, Sprinkler Meter, Sprinkler Recycled, Street Lights
Community & HOA
Community
- Features: Clubhouse, Dog Park, Fitness Center, Pool, Sidewalks
- Security: Smoke Detector(s)
- Subdivision: Summerbrooke
HOA
- Has HOA: Yes
- Amenities included: Clubhouse, Fitness Center, Pool, Trail(s)
- Services included: Community Pool, Maintenance Grounds, Pool Maintenance, Recreational Facilities
- HOA fee: $100 monthly
- HOA name: Triad Association Management
- Pet fee: $0 monthly
Location
- Region: Mount Dora
Financial & listing details
- Price per square foot: $222/sqft
- Tax assessed value: $60,750
- Annual tax amount: $850
- Date on market: 9/21/2023
- Listing terms: Cash,Conventional,FHA,VA Loan
- Ownership: Fee Simple
- Total actual rent: 0
- Electric utility on property: Yes
- Road surface type: Asphalt
About the community
Join us this weekend for an Open House to tour available homes. Set among the rolling hills of Lake County, the scenic beauty of Mount Dora is perfect for enjoying nature walks and the outdoors. Summerbrooke is located just 2 miles from Mount Dora's greatest restaurants and historic downtown shopping district providing easy access to everything you need. Summerbrooke also offers great neighborhood amenities such as a community clubhouse with a pool, and recreation areas.
New School Year, New Home!
Lock in low payments with a 2/1 buydown starting with reduced interest rates as low as 2.99% (5.753% APR) for the first year plus up to $15,000 in closing costs on select inventory homes. Terms and conditions apply.Source: Park Square Homes

