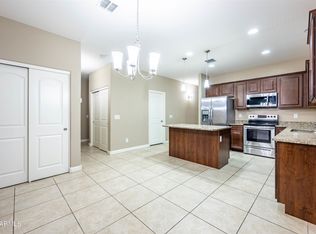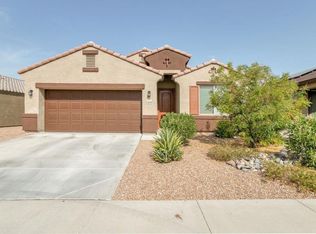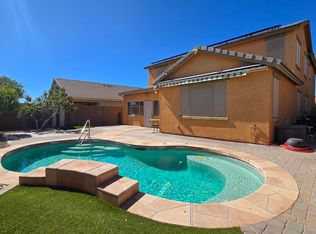Sold for $395,900
$395,900
23754 W Ripple Rd, Buckeye, AZ 85326
5beds
1,855sqft
Single Family Residence
Built in 2017
5,771 Square Feet Lot
$395,300 Zestimate®
$213/sqft
$2,013 Estimated rent
Home value
$395,300
$364,000 - $431,000
$2,013/mo
Zestimate® history
Loading...
Owner options
Explore your selling options
What's special
Welcome to the beautiful subdivision of Watson Estates. This property is a rare find. It has great landscaping. Inside are 5 bedrooms and 3 full bathrooms. You will find tile flooring in all the main living & walking areas with carpet and ceiling fans in the bedrooms. Neutral color paint on the walls that goes with any color furniture. In the kitchen are granite countertops, island with breakfast bar, recessed lighting, eat-in area, and contemporary cabinets with lots of storage space. All the bedrooms are good sized. The laundry is combined with the pantry and there is plenty of shelving for storage. The primary bath offers large shower and private toilet room. This beauty won't last long so hurry and come take a look while it's still available. Your new Home Sweet Home!
Zillow last checked: 8 hours ago
Listing updated: January 05, 2026 at 09:53am
Listed by:
Ruben Luna 602-475-9545,
eXp Realty
Bought with:
Gina Neamtu, SA521416000
HomeSmart
Source: ARMLS,MLS#: 6935084

Facts & features
Interior
Bedrooms & bathrooms
- Bedrooms: 5
- Bathrooms: 3
- Full bathrooms: 3
Heating
- Electric
Cooling
- Central Air
Features
- High Speed Internet, Granite Counters, Eat-in Kitchen, Breakfast Bar, 9+ Flat Ceilings, No Interior Steps, Kitchen Island, 3/4 Bath Master Bdrm
- Flooring: Carpet, Tile
- Windows: Low Emissivity Windows, Double Pane Windows, ENERGY STAR Qualified Windows
- Has basement: No
Interior area
- Total structure area: 1,855
- Total interior livable area: 1,855 sqft
Property
Parking
- Total spaces: 4
- Parking features: Garage Door Opener
- Garage spaces: 2
- Uncovered spaces: 2
Features
- Stories: 1
- Patio & porch: Covered, Patio
- Exterior features: Built-in Barbecue
- Spa features: None
- Fencing: Block
Lot
- Size: 5,771 sqft
- Features: Sprinklers In Front, Desert Front, Synthetic Grass Back, Auto Timer H2O Front
Details
- Additional structures: Gazebo
- Parcel number: 50428676
Construction
Type & style
- Home type: SingleFamily
- Architectural style: Ranch
- Property subtype: Single Family Residence
Materials
- Stucco, Wood Frame, Painted
- Roof: Tile,Concrete
Condition
- Under Construction
- New construction: Yes
- Year built: 2017
Details
- Builder name: D.R. Horton
Utilities & green energy
- Sewer: Public Sewer
- Water: City Water
Green energy
- Energy efficient items: Fresh Air Mechanical
Community & neighborhood
Community
- Community features: Playground, Biking/Walking Path
Location
- Region: Buckeye
- Subdivision: WATSON ESTATES
HOA & financial
HOA
- Has HOA: Yes
- HOA fee: $75 monthly
- Services included: Maintenance Grounds
- Association name: Watson Estates HOA
- Association phone: 602-957-9191
Other
Other facts
- Listing terms: Cash,Conventional,FHA,VA Loan
- Ownership: Fee Simple
Price history
| Date | Event | Price |
|---|---|---|
| 12/5/2025 | Sold | $395,900+0.2%$213/sqft |
Source: | ||
| 11/8/2025 | Pending sale | $395,000$213/sqft |
Source: | ||
| 11/6/2025 | Price change | $395,000-1%$213/sqft |
Source: | ||
| 10/22/2025 | Price change | $399,000-1.5%$215/sqft |
Source: | ||
| 10/21/2025 | Price change | $405,000+1.5%$218/sqft |
Source: | ||
Public tax history
| Year | Property taxes | Tax assessment |
|---|---|---|
| 2025 | $1,632 +3.9% | $30,460 -10.7% |
| 2024 | $1,570 -0.3% | $34,120 +139.4% |
| 2023 | $1,576 -31.4% | $14,255 -32.2% |
Find assessor info on the county website
Neighborhood: 85326
Nearby schools
GreatSchools rating
- 4/10Inca Elementary SchoolGrades: PK-8Distance: 1 mi
- 7/10Youngker High SchoolGrades: 9-12Distance: 0.9 mi
- 2/10Buhsd Institute of Online LearningGrades: 9-12Distance: 3.6 mi
Schools provided by the listing agent
- Elementary: Inca Elementary School
- Middle: Inca Elementary School
- High: Youngker High School
- District: Buckeye Elementary District
Source: ARMLS. This data may not be complete. We recommend contacting the local school district to confirm school assignments for this home.
Get a cash offer in 3 minutes
Find out how much your home could sell for in as little as 3 minutes with a no-obligation cash offer.
Estimated market value$395,300
Get a cash offer in 3 minutes
Find out how much your home could sell for in as little as 3 minutes with a no-obligation cash offer.
Estimated market value
$395,300


