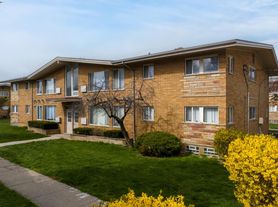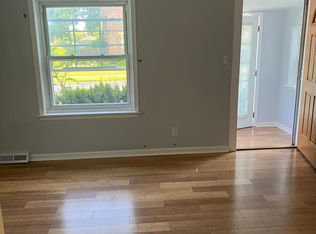You must see this amazing home which has been updated throughout! Enter into a Large living room with loads of natural light and a Beautifully updated kitchen with new cabinetry, appliances, disposal and counters with separate dining space. There are 3 spacious bedrooms and a lovely updated bath. The primary bedroom upstairs has a fabulous walk-in closet. The finished basement bonus space can be a family room, home office, home gym, etc., while the utility and laundry side with washer/dryer is completely separate and offers tons of storage space. New carpet in all bedrooms and finished basement. Luxury vinyl in main floor living areas. Home includes all appliances. Updated vinyl windows, freshly painted throughout. The Fenced rear yard features a detached 1.5 car garage with new siding. Central Air. Side by Side Duplex. $35 application fee per person. NO SMOKING. Small pets will be considered on a case-by-case basis with non-refundable pet fee. Applicants must have minimum credit scores of 600 and combined gross income of at least 3 times the monthly rent.
Townhouse for rent
$1,700/mo
23756 Brittany Ave, Eastpointe, MI 48021
3beds
1,080sqft
Price may not include required fees and charges.
Townhouse
Available now
-- Pets
Central air
In unit laundry
Attached garage parking
-- Heating
What's special
Fenced rear yardHome officeFinished basement bonus spaceHome gymUpdated bathNew carpetTons of storage space
- 21 hours |
- -- |
- -- |
Travel times
Zillow can help you save for your dream home
With a 6% savings match, a first-time homebuyer savings account is designed to help you reach your down payment goals faster.
Offer exclusive to Foyer+; Terms apply. Details on landing page.
Facts & features
Interior
Bedrooms & bathrooms
- Bedrooms: 3
- Bathrooms: 1
- Full bathrooms: 1
Cooling
- Central Air
Appliances
- Included: Disposal, Dryer, Refrigerator, Washer
- Laundry: In Unit
Features
- Walk In Closet
Interior area
- Total interior livable area: 1,080 sqft
Property
Parking
- Parking features: Attached
- Has attached garage: Yes
- Details: Contact manager
Features
- Exterior features: , Walk In Closet
Details
- Parcel number: 021429328013
Construction
Type & style
- Home type: Townhouse
- Property subtype: Townhouse
Condition
- Year built: 1944
Community & HOA
Location
- Region: Eastpointe
Financial & listing details
- Lease term: 1 Year
Price history
| Date | Event | Price |
|---|---|---|
| 10/27/2025 | Listed for rent | $1,700-5.6%$2/sqft |
Source: Zillow Rentals | ||
| 10/13/2025 | Listing removed | $1,800$2/sqft |
Source: Zillow Rentals | ||
| 9/12/2025 | Price change | $1,800-2.7%$2/sqft |
Source: Zillow Rentals | ||
| 8/17/2025 | Listed for rent | $1,850+146.7%$2/sqft |
Source: Zillow Rentals | ||
| 6/11/2025 | Sold | $148,500+0.4%$138/sqft |
Source: | ||

