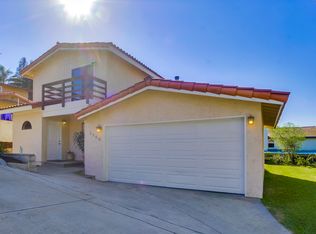null Brokered And Advertised By: Keller Williams Realty Listing Agent: Randy Lipsey
This property is off market, which means it's not currently listed for sale or rent on Zillow. This may be different from what's available on other websites or public sources.
