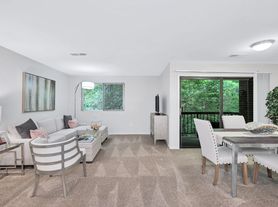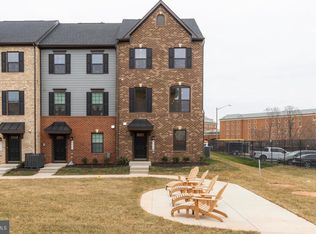A RARE FIND! Call or Email the listing agent with any questions and to schedule a tour! Welcome to 2376 Generation Dr., a tastefully updated and meticulously taken care of 3-level home featuring 3 bedrooms, 3 full baths, 2 half baths. Located in the desirable, Generation community of Reston and just minutes away from Reston Town Center and Metro Station. Step inside to a bright, well-designed living and dining area that offers a comfortable flow and thoughtful updates throughout. This house was renovated in 2022, and has a kitchen that showcases stainless steel appliances, Quartz countertops, and ample cabinetry. Upstairs, you'll find three spacious bedrooms, including a refined primary suite with ample space and a private bath. The fully finished lower level provides an additional living area, a full bath, and a dedicated laundry/utility room. Outdoor living shines with a freshly stained, spacious deck and a well-appointed fully fenced patio perfect for relaxing or entertaining and gardening. The home backs to tranquil woods, offering beautiful views and exceptional privacy. Playgrounds, trails, pools, pickleball, tennis courts and much more are offered in this lovely area in Reston. A wonderful blend of comfort, style, natural surroundings, and ready for you to make this amazing house your Home!
No Smoking. No Pets. Tenant Responsible for Utilities. Assigned Parking Included.
Townhouse for rent
$3,400/mo
2376 Generation Dr, Reston, VA 20191
3beds
2,230sqft
Price may not include required fees and charges.
Townhouse
Available now
No pets
Central air
In unit laundry
Forced air
What's special
- 25 days |
- -- |
- -- |
Zillow last checked: 10 hours ago
Listing updated: January 30, 2026 at 01:20am
Travel times
Looking to buy when your lease ends?
Consider a first-time homebuyer savings account designed to grow your down payment with up to a 6% match & a competitive APY.
Facts & features
Interior
Bedrooms & bathrooms
- Bedrooms: 3
- Bathrooms: 5
- Full bathrooms: 5
Heating
- Forced Air
Cooling
- Central Air
Appliances
- Included: Dishwasher, Dryer, Freezer, Microwave, Oven, Refrigerator, Washer
- Laundry: In Unit
Features
- Flooring: Carpet, Hardwood, Tile
Interior area
- Total interior livable area: 2,230 sqft
Property
Parking
- Details: Contact manager
Features
- Exterior features: Basketball Court, Heating system: Forced Air
- Pool features: Pool
Details
- Parcel number: 0264131B0046
Construction
Type & style
- Home type: Townhouse
- Property subtype: Townhouse
Building
Management
- Pets allowed: No
Community & HOA
Community
- Features: Pool
HOA
- Amenities included: Basketball Court, Pool
Location
- Region: Reston
Financial & listing details
- Lease term: 1 Year
Price history
| Date | Event | Price |
|---|---|---|
| 1/7/2026 | Listed for rent | $3,400$2/sqft |
Source: Zillow Rentals Report a problem | ||
| 12/16/2025 | Sold | $630,000-2.3%$283/sqft |
Source: | ||
| 11/23/2025 | Pending sale | $645,000$289/sqft |
Source: | ||
| 11/22/2025 | Listed for sale | $645,000+7.5%$289/sqft |
Source: | ||
| 1/13/2023 | Sold | $599,900$269/sqft |
Source: | ||
Neighborhood: Glade Dr - Reston Pky
Nearby schools
GreatSchools rating
- 5/10Terraset Elementary SchoolGrades: PK-6Distance: 0.7 mi
- 6/10Hughes Middle SchoolGrades: 7-8Distance: 0.8 mi
- 6/10South Lakes High SchoolGrades: 9-12Distance: 0.7 mi

